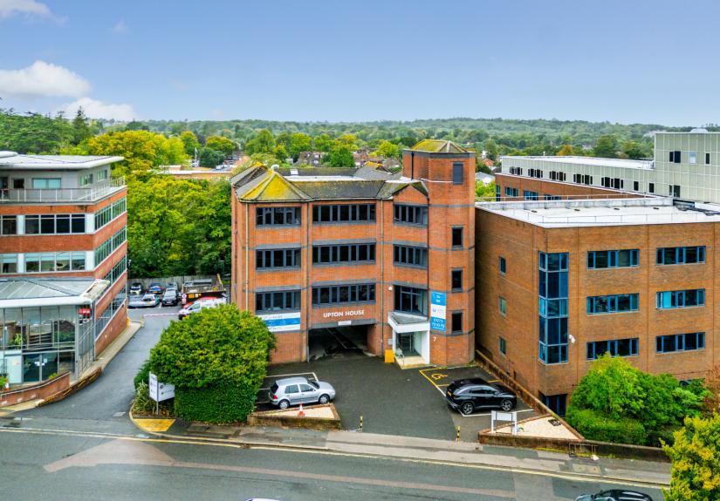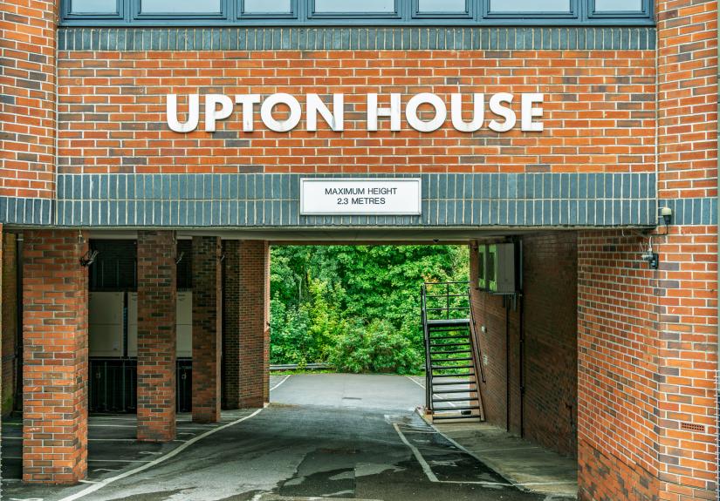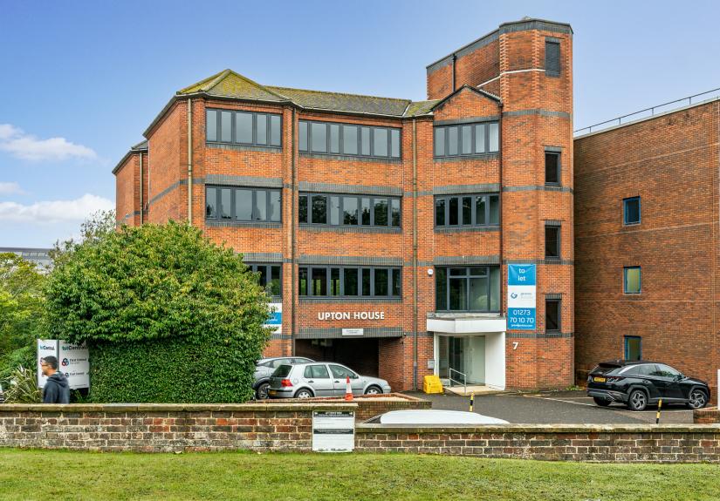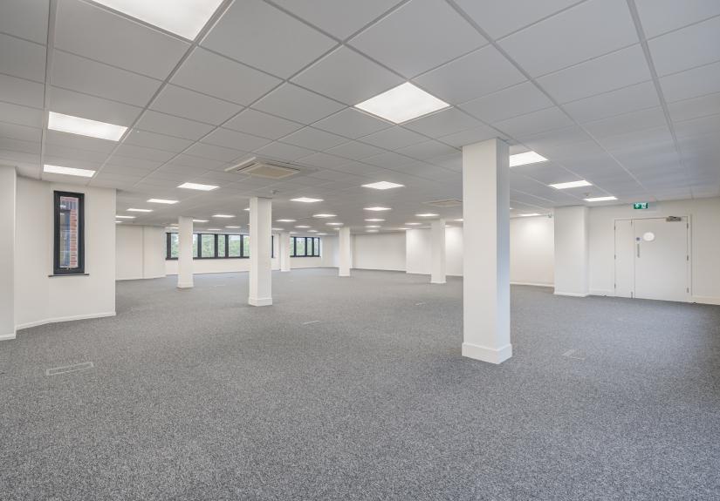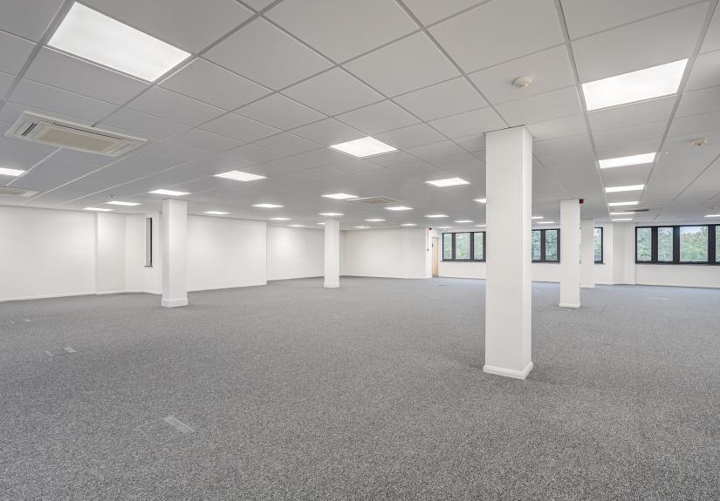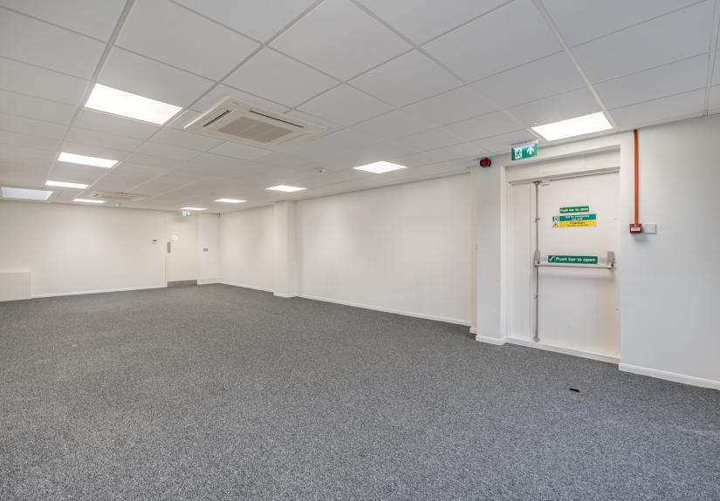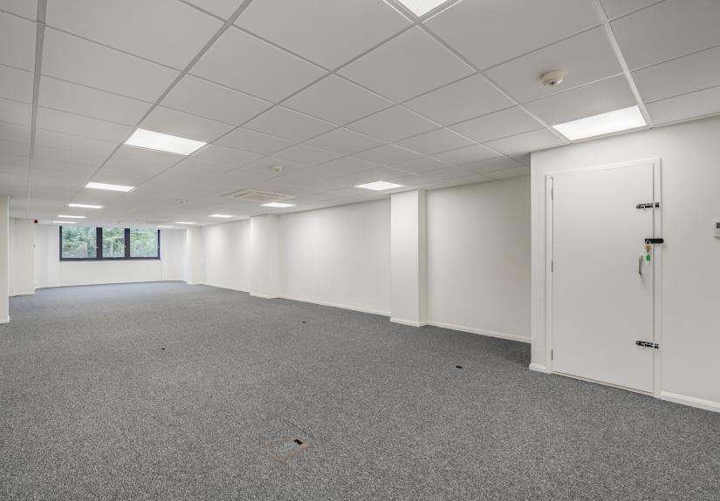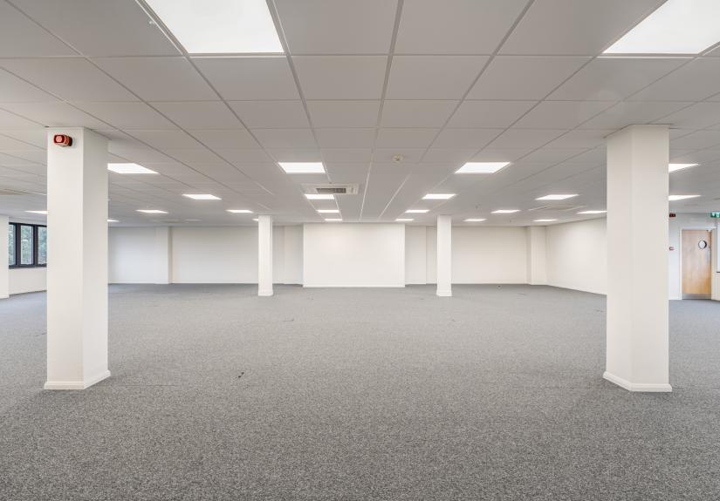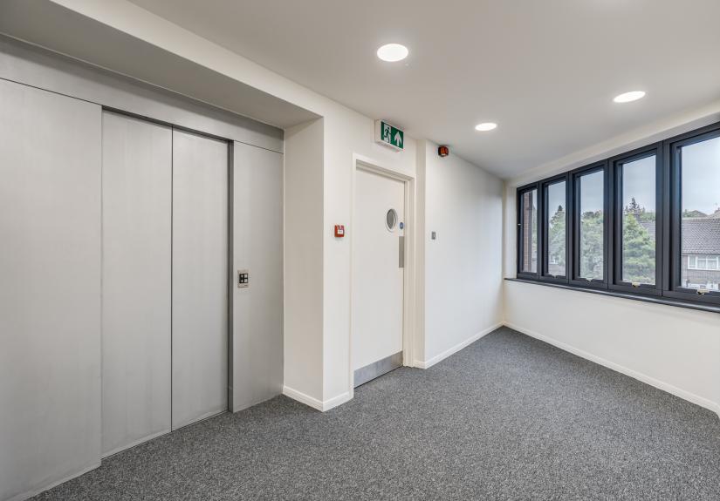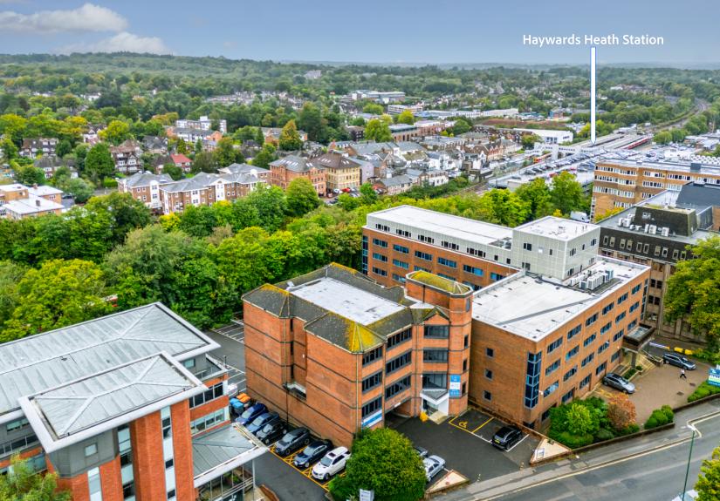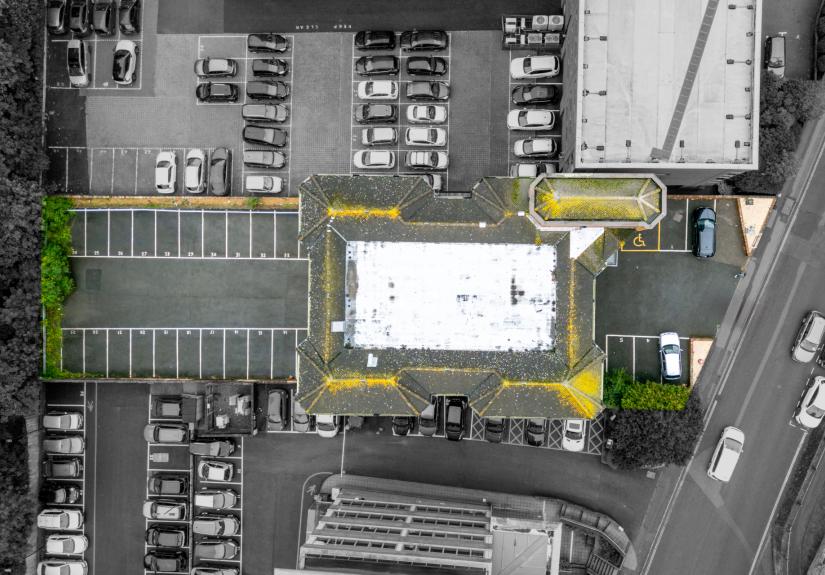Description
Upton House is a modern, purpose-built office building arranged over lower ground, ground, and three upper floors, occupying a prominent position on Perrymount Road, at the heart of Haywards Heath’s established commercial and professional district. The property is set within landscaped grounds and benefits from secure on-site parking for up to 38 vehicles.
Haywards Heath is an affluent and strategically located commuter town, positioned between London and Brighton. The town offers direct rail services to London Victoria, London Bridge, and Brighton from Haywards Heath Station, which lies within easy walking distance of the property. The nearby A23 provides fast access to the M23, M25, Gatwick Airport, and the wider South East road network.
Upton House offers a selection of flexible, newly refurbished office suites, finished to a high standard and available for immediate occupation.
Key Features
- Newly Refurbished Office Suites with High-Quality Finishes
- Prominent Position on Perrymount Road in Central Haywards Heath
- Excellent Transport Links to London, Brighton and Gatwick Airport
- Secure On-Site Car Park with 38 Allocated Spaces
Accommodation
Self-contained refurbished office accommodation is arranged as follows:
Lower Ground Floor: 969 sq ft (90 m2)
Ground Floor: 689 sq ft (64 m2)
First Floor: 3,068 sq ft (285 m2)
Second Floor: 3,068 sq ft (285 m2)
Third Floor: 3,068 sq ft (285 m2)
Total Accommodation (NIA): 10,862 sq ft (1,009 m2)
38 on-site car parking spaces to include 1 disabled space.
Amenities
- Modern open-plan office layouts suitable for a range of occupiers
- Newly installed Panasonic VRF air conditioning systems on each floor, providing both heating and cooling
- Contemporary suspended ceilings incorporating energy-efficient LED lighting
- New carpet tiles fitted throughout the office accommodation
- Full internal and external redecoration completed
- Refurbished WCs on each floor, finished with durable vinyl flooring
- Repainted and refurbished double-glazed windows throughout, enhancing energy efficiency
- Recently relined on-site car park with clearly marked bays
- Excellent levels of natural light across all office areas
- 8-person OTIS passenger lift providing access to all floors
- Data boxes installed on most floors, supporting enhanced digital connectivity
Lease
A new lease is available for a term to be negotiated.
Lower Ground Floor: £17,500 per annum, exclusive (£18 psf)
Ground Floor: £12,500 per annum, exclusive (£18 psf)
First Floor: £55,250 per annum, exclusive (£18 psf)
Second Floor: £55,250 per annum, exclusive (£18 psf)
Third Floor: £55,250 per annum, exclusive (£18 psf)
Total Accommodation: £195,750 per annum, exclusive
Floors can be let together or separately.
Rent Review
By negotiation.
Repairing Liability
Full Repairing and Insuring basis via a service charge, which is currently estimated at £3.12 per square foot for the year ending 31 December 2025.
The service charge is apportioned as follows:
- Lower Ground Floor: £3,020.49 (8.91%)
- Ground Floor Office: £2,149.26 (6.34%)
- First Floor Office: £9,576.75 (28.25%)
- Second Floor Office: £9,576.75 (28.25%)
- Third Floor Office: £9,576.75 (28.25%)
Business Rates
Billing Authority: Mid Sussex
- Description: Offices and premises
- Rateable Value: £163,000
- Rates Payable:
- Valid from 1 April 2023 to present
VAT
VAT will not be payable on the terms quoted.
Legal & Professional Fees
Each party is to pay their own legal and professional fees incurred.
Anti-Money Laundering
In accordance with the Anti-Money Laundering Regulations, Graves Jenkins is required to verify the identity of all parties involved in the transaction. Prospective purchasers or tenants will be required to provide satisfactory proof of identity and address before solicitors are instructed.
Documents will be required from all relevant parties, and a charge of £40 per person will be payable where electronic identity searches are carried out.
Viewing Arrangements
Strictly via prior appointment through Sole Agent Graves Jenkins (t: 01273 701070).

