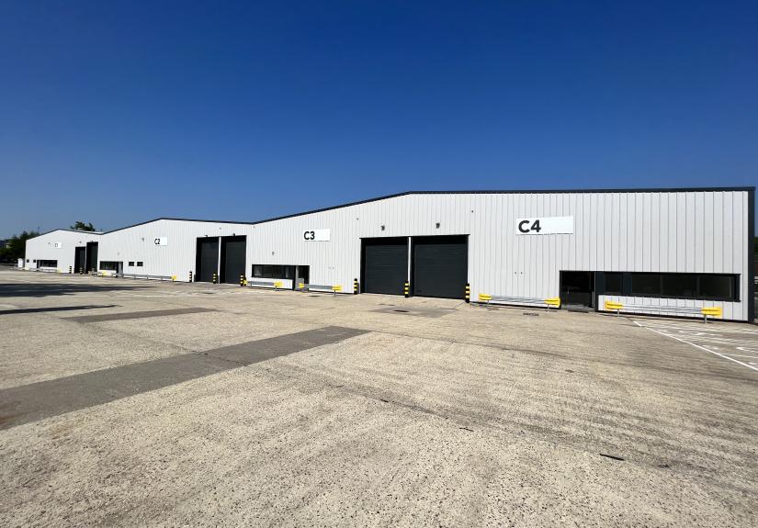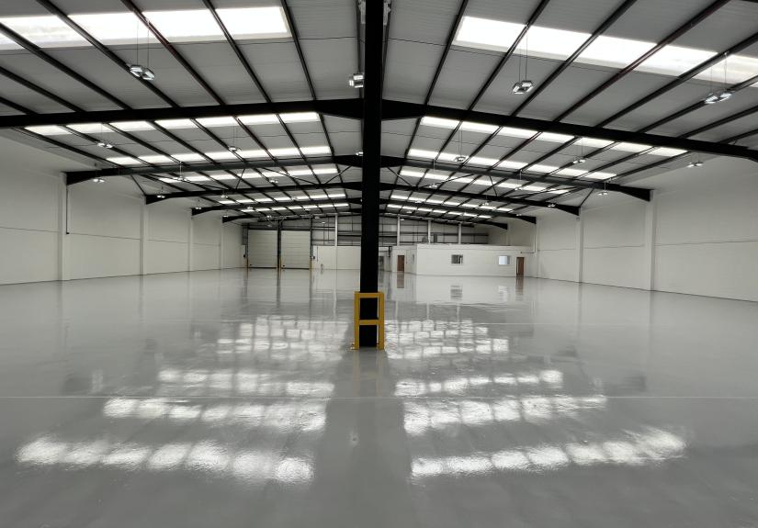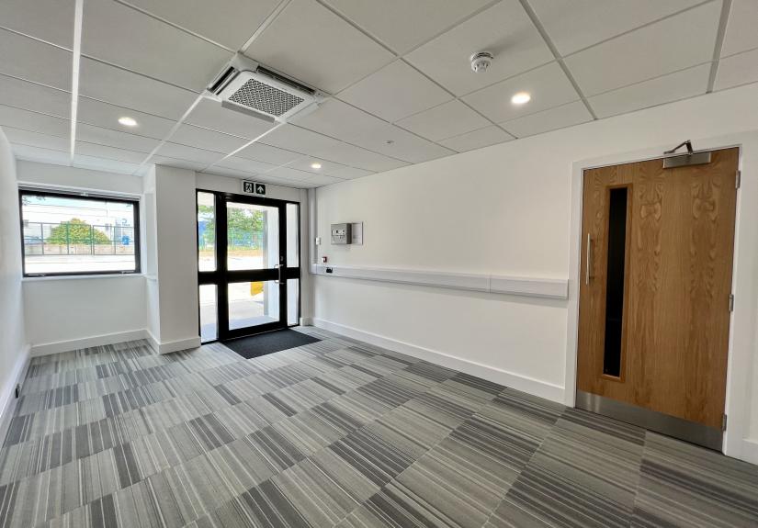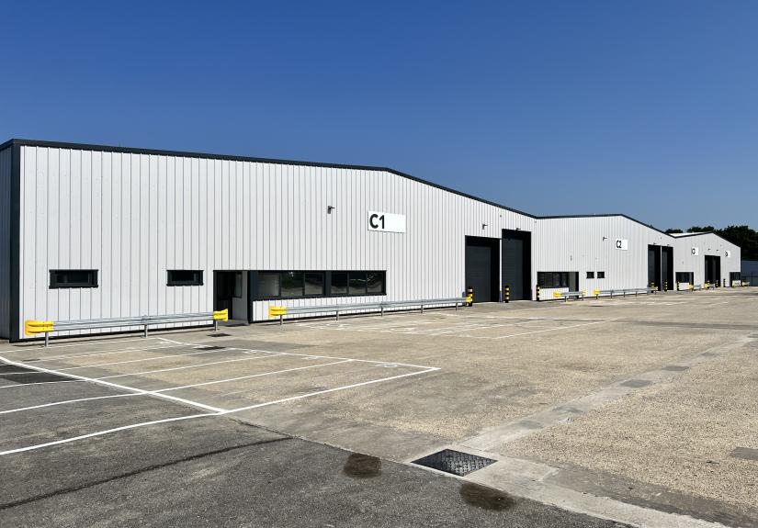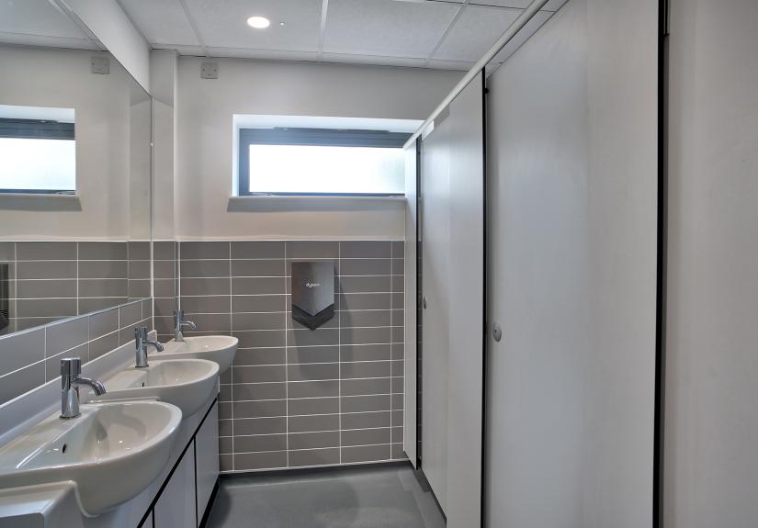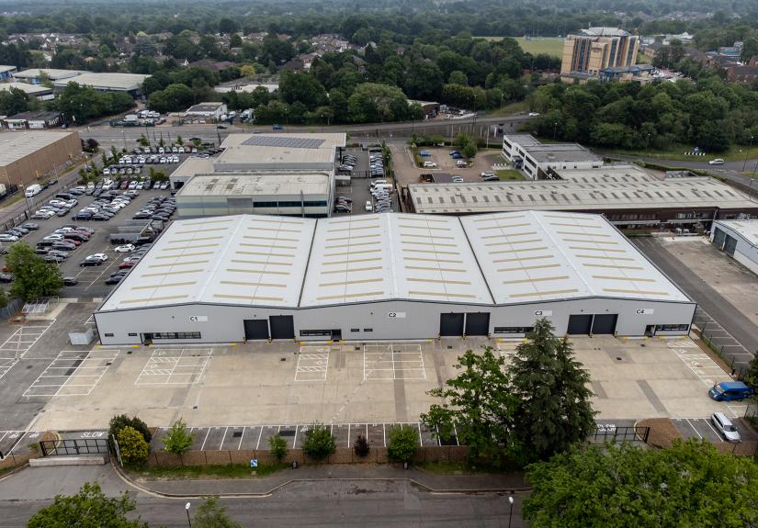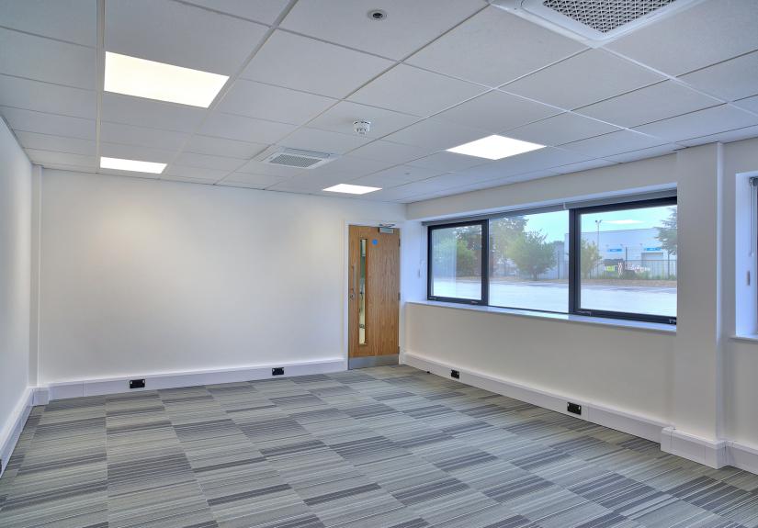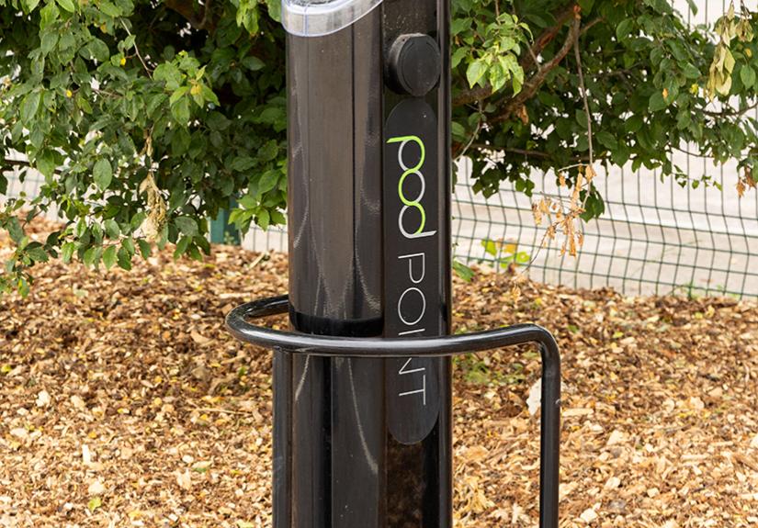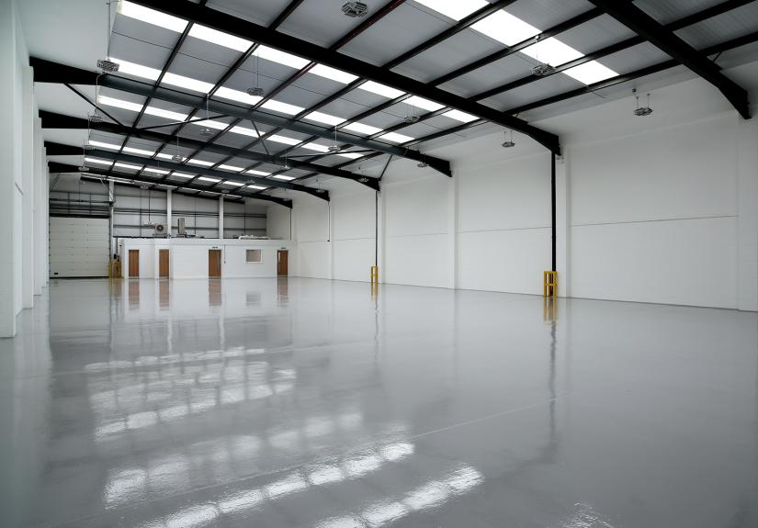Description
Industrial/warehouse accommodation of steel portal frame construction with clad elevations and roof. Unit benefits from electric loading doors, translucent roof lights, loading and parking.
There are ground floor offices and WC within the unit.
Key Features
- Fully refurbished
- Electric loading doors
- 6m clear eaves height
- Excellent car parking
- EPC 'A'
- 2 EV charging points
- New showers
Accommodation
Unit C1 - NOW LET
W/H:13,386 sq ft (1,244 sq m)
Office: 1,760 sq ft (164 sq m)
Total: 15,146 sq ft (1,408 sq m)
Unit C2 - NOW LET
W/H: 14,350 sq ft (1,333 sq m)
Office: 745 sq ft (69 sq m)
Total: 15,095 sq ft (1,402 sq m)
Unit C3 - NOW LET
W/H: 6,777 sq ft (630 sq m)
Office: 768 sq ft (71 sq m)
Total: 7,545 sq ft (701 sq m)
Unit C4 - AVAILABLE
W/H: 6,811 sq ft (633 sq m)
Office: 781 sq ft (72 sq m)
Total: 7,592 sq ft (705 sq m)
Overall Total
W/H: 41,324 sq ft (3,839 sq m)
Office: 4,054 sq ft (377 sq m)
Total: 45,378 sq ft (4,216 sq m)
Terms
New full repairing and insuring leases are available on rental terms to be agreed, at a rent of £14.50 psf.
EPC
Rating 'A'
Business Rates
To be assessed
Legal Fees
Each party to bear their own legal costs involved in the transaction.
Viewing Arrangements
Via prior appointment through Joint Agents Graves Jenkins & JLL.
Graves Jenkins - 01293 401040
Stephen Oliver 07786 577323
oliver@graves-jenkins.com
David Bessant 07767 422530
bessant@graves-jenkins.com
JLL
Tim Clement 07970 092974
tim.clement@eu.jll.com
Qas Akhtar 07756 201036
qas.akhtar@eu.jll.com

