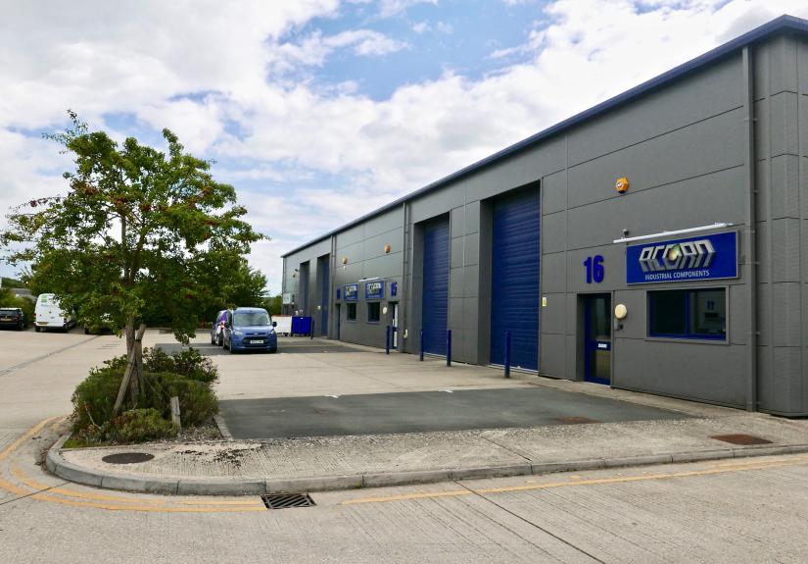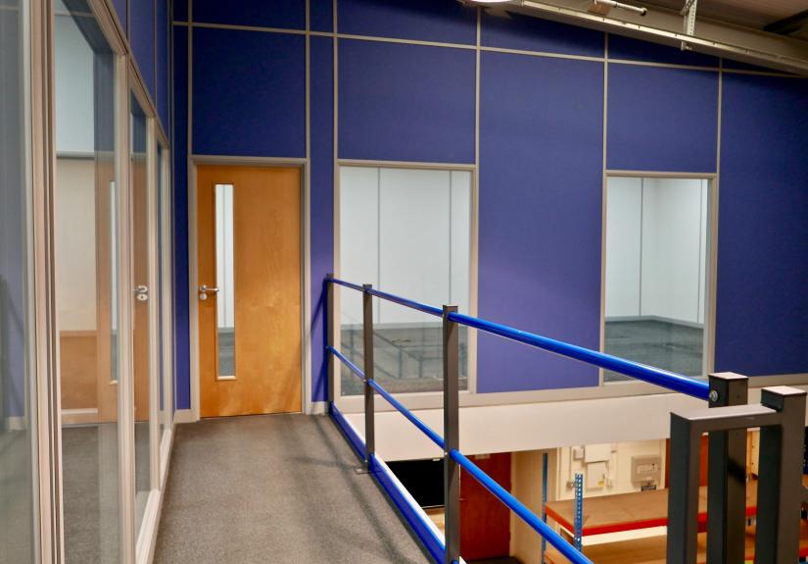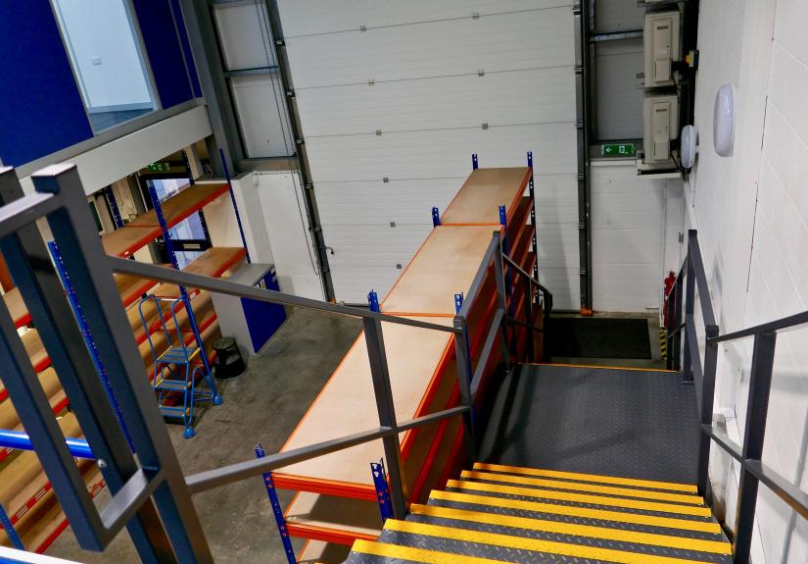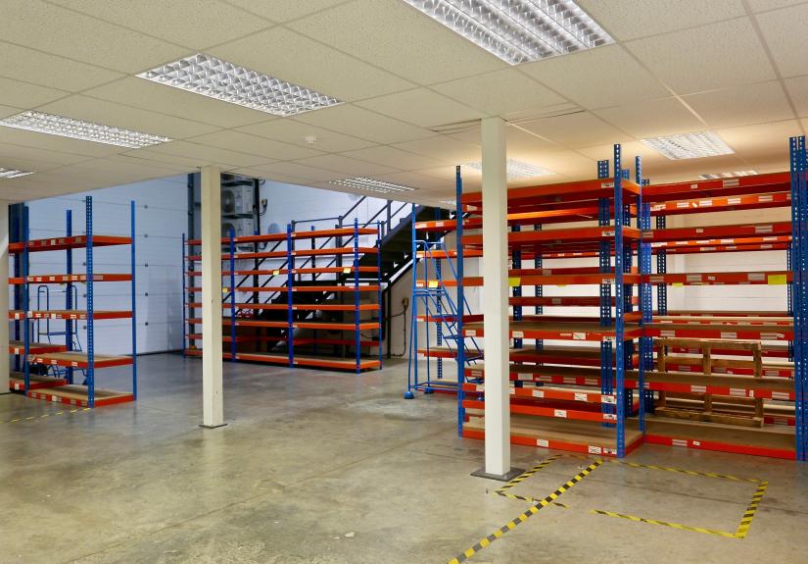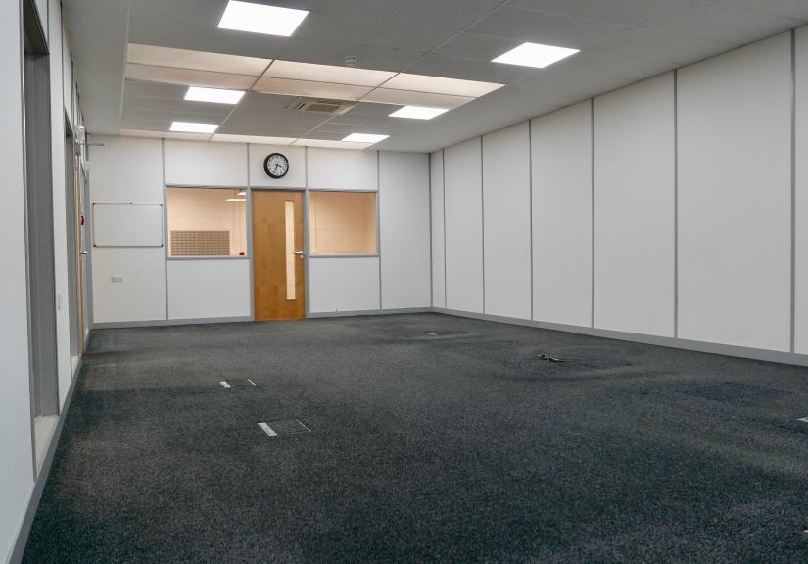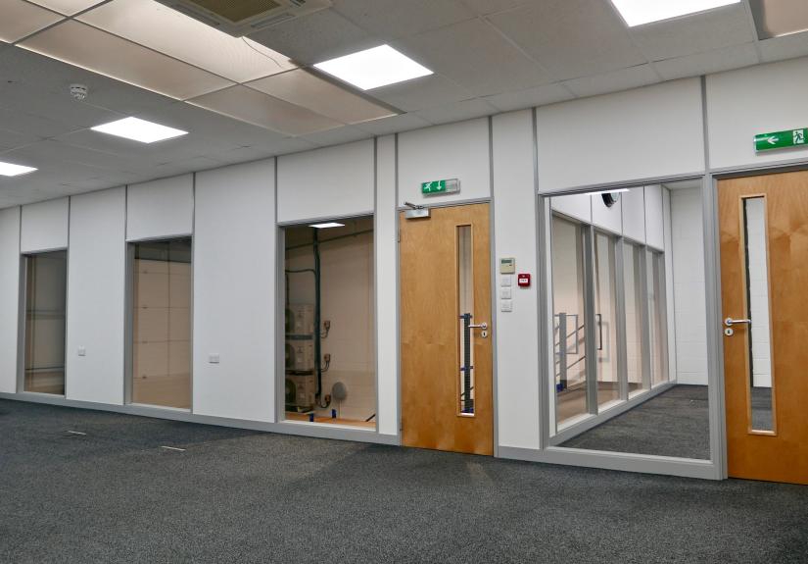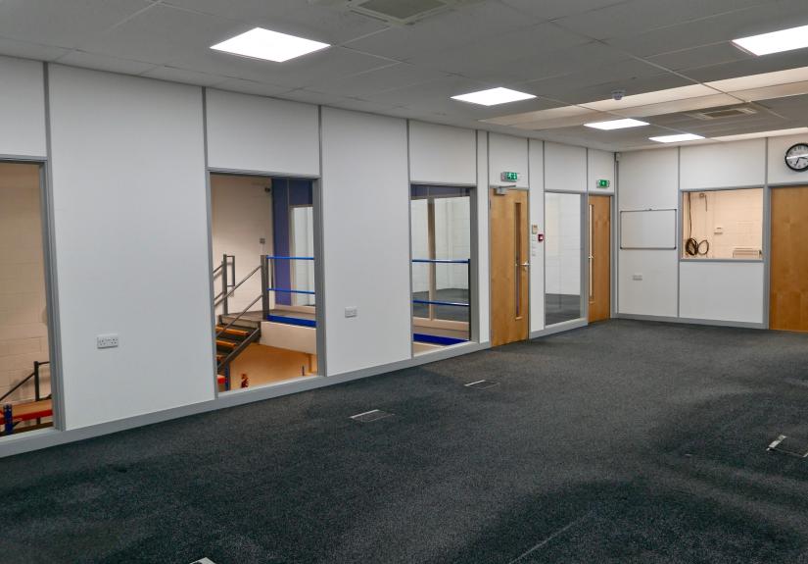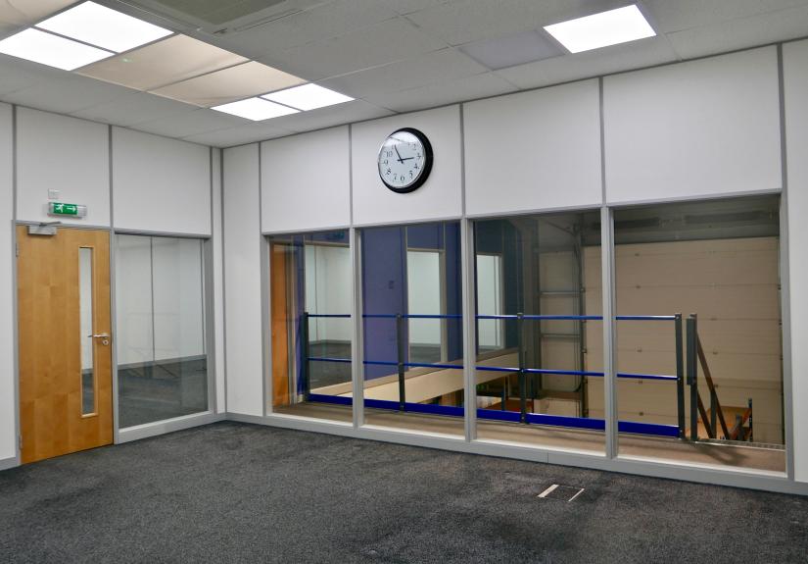Description
Mid Sussex Business Park is a development of 30 well maintained and self-contained industrial/warehouse units, which were built in 2008. The rarely available unit is within a terrace of 4 towards the north east part of the estate.
The unit is of steel portal frame, with blockwork party walls, insulated profiled cladding to the roof (with 10% translucent roof lights) and elevations. There are sodium lights at high level and eco-friendly LED lighting elsewhere. There is a solid concrete floor with good eaves height throughout (min: 6.17m). There is a roller shutter door to the front measuring 3.5m (w) x 5.09m (h), leading to a loading bay and parking spaces. The load capacity on the mezzanine is estimated to be minimum 100lbs per sq m. The ground floor is a mix of storage, packing stations, canteen and DDA WC. The first floor is fitted out as high quality office accommodation with fitted air conditioning, integrated sockets and internet cabling recessed into floor.
Existing contracts for fibre optic broadband, utilities, fire & intruder alarms are available to be taken over to ease set up.
Key Features
- High standard finish to both floors
- Suit a wide range of uses
- Available immediately
- Excellent loading and parking provisions.
Accommodation
The gross internal floor area has been calculated, in accordance with the RICS Code of Measuring Practice, as follows:
Ground floor: production/warehouse: 1,715 sq ft (159.30 sq m)
First floor: offices: 1,119 sq ft (103.91 sq m)
Total: 2,833 sq ft (263.21 sq m)
Amenities
- Fully serviced air conditioning
- Superfast fibre optic broadband
- Eco-friendly; LED lighting
- Separate fully fitted kitchen
- DDA complaint
- Exterior security lighting
Lease
New, effectively full repairing and insuring lease for a term to be agreed
Rent
£32,500 per annum exclusive
Rent Deposit
A 6 month rent deposit will be required by the landlord.
Services
Graves Jenkins has not checked and does not accept responsibility for any of the services within this property and would suggest that any in-going tenant or occupier satisfies themselves in this regard.
EPC
Rating C - 66
Planning
We understand that the premises benefit from Class E ‘Commercial Business and Service’, B2 ‘General Industrial’ and B8 ‘Warehousing’ use within the Use Classes Order 2020.
We are open to a wide range of potential uses, subject to necessary consents and planning consent, where necessary.
Business Rates
Rateable Value: £18,750
Rates Payable: £9.356.25 (2024/25)
Interested parties are advised to contact East Sussex County Council Tel: 0345 608 0190 or www.eastsussex.gov.uk to verify this information.
VAT
VAT will be payable on the terms quoted.
Legal Fees
Each party to bear their own legal costs involved in the transaction.
Viewing Arrangements
Via prior appointment through sole Agents Graves Jenkins.

