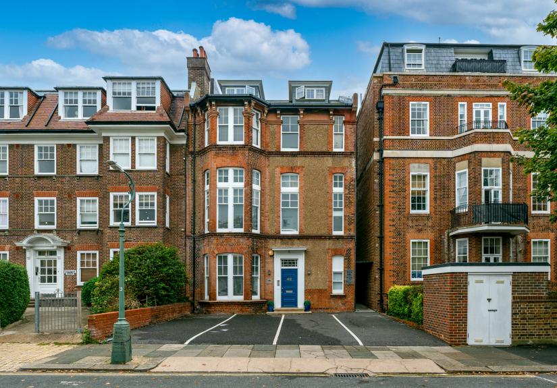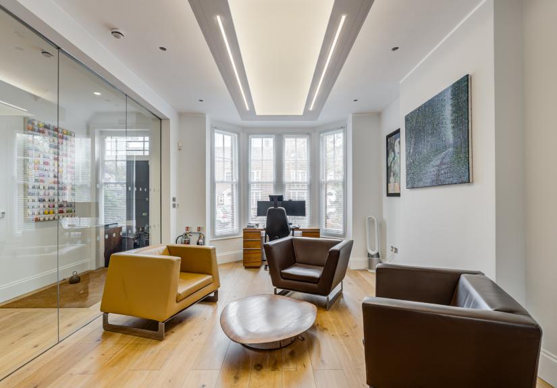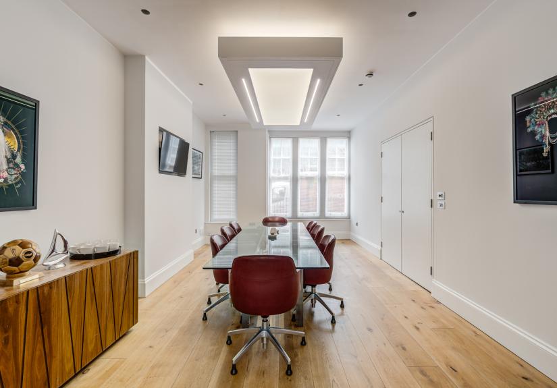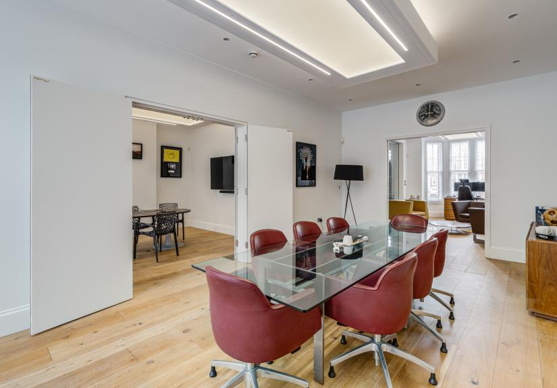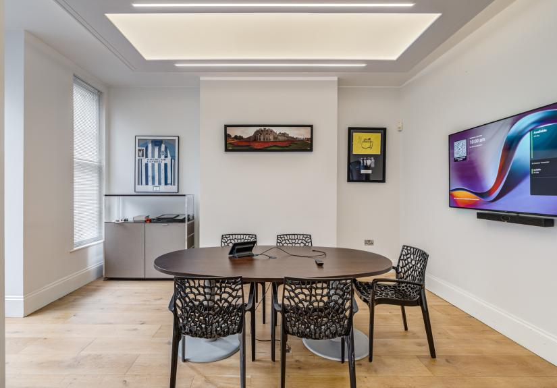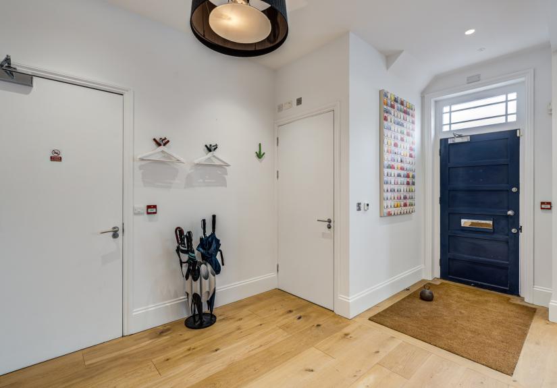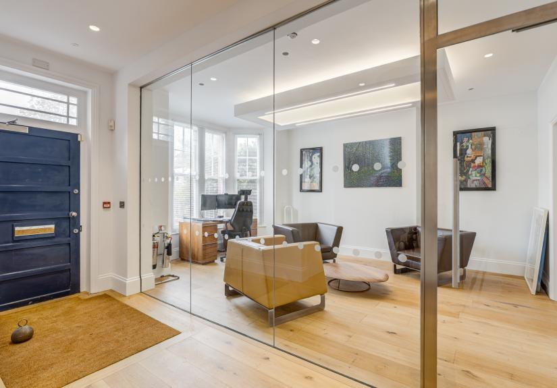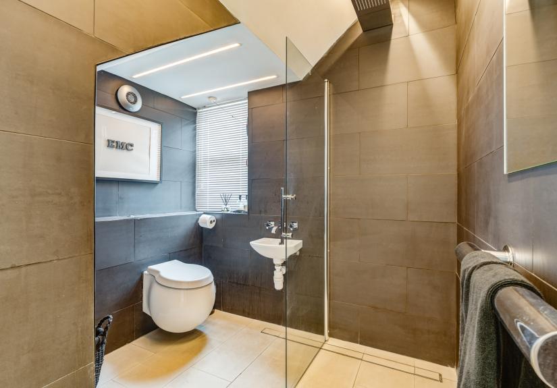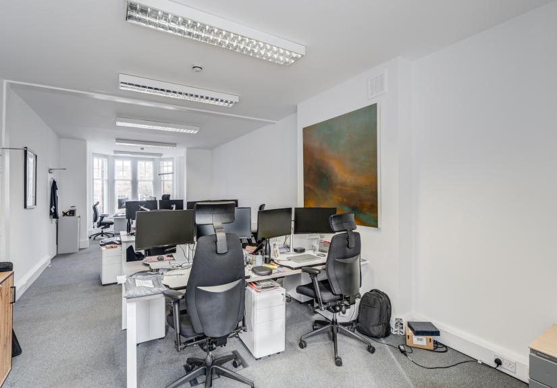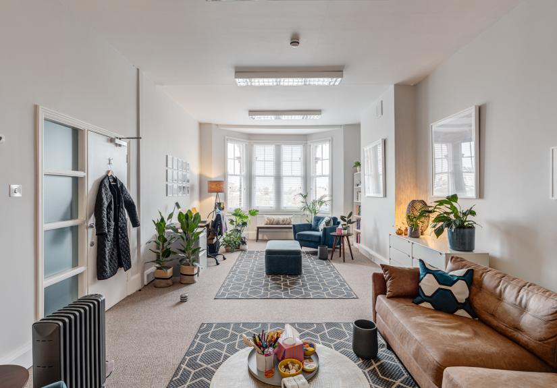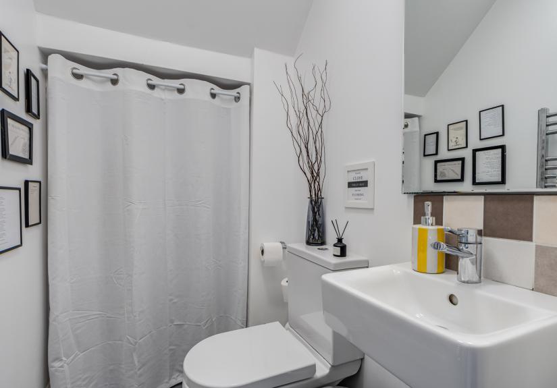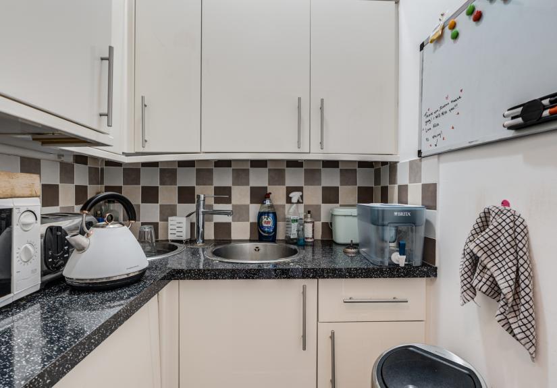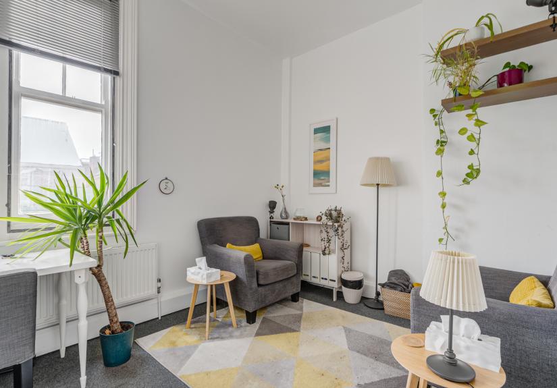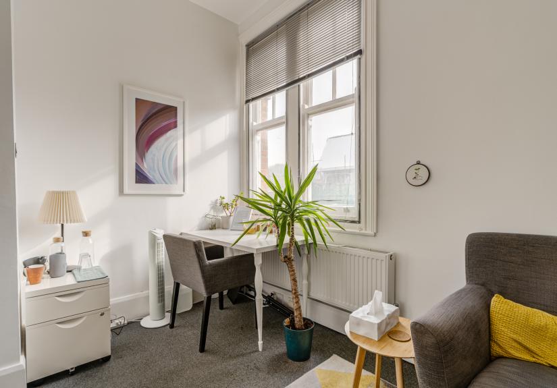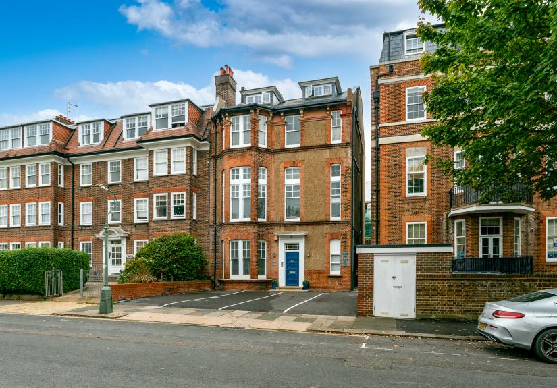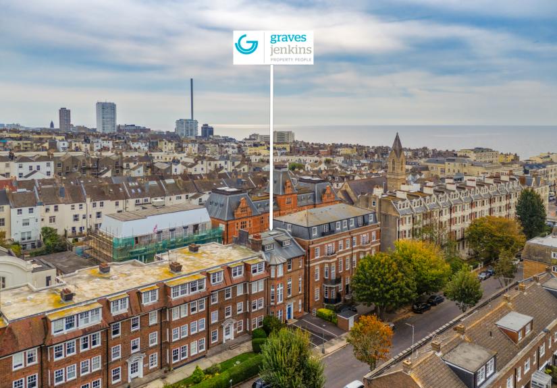Description
An attractive and income-producing freehold investment opportunity situated in a prime central Hove location, moments from Church Road and within one of the town’s most established commercial and residential neighbourhoods.
Rochester House comprises a four-storey mid-terrace property arranged as a mix of well-presented office accommodation over the ground, first and second floors, with a third-floor self-contained residential apartment currently let on an informal basis.
The building is well-maintained and offers bright, modern and functional workspaces, with shared kitchenette and WC facilities, providing flexibility for a range of occupiers and future reconfiguration potential, subject to the necessary consents.
This is a unique opportunity to acquire a freehold asset in central Hove with immediate income, genuine value-add potential and long-term rental and capital growth prospects in a high-demand location.
Key Features
- Rare Freehold Investment Opportunity
- Central Hove Location
- Mixed Commercial and Residential Income
- Scope for Asset Management and Reconfiguration
- Total Gross Income - £95,772 per annum
Office Accommodation
Ground Floor: 907 sq ft (84.26 m²)
Accessed via a timber front door leading into a porch and entrance lobby, which widens into a secondary lobby area providing access to the stairwell and a side external entrance. A glazed screen opens into:
- Front Office - with bay window and sliding partition/door
- Rear Office (1) - with bay window and sliding partition/door
- Rear Office (2) - with access to the entrance lobby
- Kitchen - fitted with basic facilities
- Cloakroom - with wash hand basin and WC
Floor Areas (NIA)
- Lobby: 86 sq ft (7.98 m²)
- Offices: 735 sq ft (68.31 m²)
- Kitchen: 86 sq ft (7.98 m²)
First Floor: 831 sq ft (77.20 m²)
A staircase and stair lobby provide access to the first floor, comprising:
- Internal access corridor
- Front Office (1A) - with bay window
- Rear Office (1B) - with bay window
- Rear Office (1C) - with bay window
- Mid Office (1D) - internal office
- Kitchen - fitted, with a window
- WC
Floor Areas (NIA)
- Offices: 782 sq ft (72.67 m²)
- Kitchen: 49 sq ft (4.55 m²)
Second Floor: 777 sq ft (72.19 m²)
A staircase and stair lobby provide access to the second floor, with separate stair access to the third-floor flat (in separate ownership). The accommodation comprises:
- Front Office (2A)
- Rear Office (2B) - with window
- Rear Office (2C) - with window
- Mid Office (2D) - internal office with window
- Kitchen - no natural light
- WC
Floor Areas (NIA)
- Offices: 738 sq ft (68.61 m²)
- Kitchen: 39 sq ft (3.62 m²)
External: Car parking for up to 6 vehicles arranged in tandem (3 x 2).
Total Office Accommodation: 2,515 sq ft (233.65 m²)
Residential Accommodation
A self-contained, well-presented one-bedroom apartment, accessed via a shared entrance with the commercial occupiers.
Tenancy Schedule - Commercial
Parking - Let to EMC Corporate Finance.
- Rent: £3,000 per annum, exclusive
- Term: Expiring 31 October 2026 (Outside the Landlord and Tenant Act 1954 - Part II, as amended)
- Rent Review: Not applicable
Ground Floor - Let to EMC Corporate Finance.: Front Office, Rear Office (1), Rear Office (2) and First Floor Front Office (1A), Rear Office (1B) and Mid Office (1D)
- Rent: £42,000 per annum, inclusive of rent, building insurance, and service charges only.
- Term: Lease expiring 31 October 2026 (Outside the Landlord and Tenant Act 1954 - Part II, as amended)
- Rent Review: Not applicable
First Floor: Rear Office (1C)
- Rent: £8,400 per annum, inclusive of rent, building insurance, service charges, internet, heating, lighting and associated costs, on a temporary licence basis.
- Term: Lease expiring 1 October 2025 (Outside the Landlord and Tenant Act 1954 - Part II, as amended)
- Rent Review: Not applicable
Second Floor: Front Office (2A)
- Rent: £12,180 per annum, inclusive of rent, building insurance, service charges, internet, heating, lighting and associated costs, on a temporary licence basis.
- Term: Lease expiring 12 August 2026 (Outside the Landlord and Tenant Act 1954 - Part II, as amended)
- Rent Review: On each anniversary of the lease commencement date
Second Floor: Rear Office (2B)
- Rent: £6,780 per annum, inclusive of rent, building insurance, service charges, internet, heating, lighting and associated costs, on a temporary licence basis.
- Term: Lease expiring 31 July 2026 (Outside the Landlord and Tenant Act 1954 - Part II, as amended)
- Rent Review: On each anniversary of the lease commencement date
Second Floor: Rear Office (2C)
- Rent: £4,680 per annum, inclusive of rent, building insurance, service charges, internet, heating, lighting and associated costs, on a temporary licence basis.
- Term: Lease expiring 31 July 2026 (Outside the Landlord and Tenant Act 1954 - Part II, as amended)
- Rent Review: On each anniversary of the lease commencement date
Second Floor: Mid Office (2D)
- Rent: £4,680 per annum, inclusive of rent, building insurance, service charges, internet, heating, lighting and associated costs, on a temporary licence basis.
- Term: Lease expiring 31 July 2026 (Outside the Landlord and Tenant Act 1954 - Part II, as amended)
- Rent Review: On each anniversary of the lease commencement date
Total Commercial Rental Income: £81,720 per annum
Tenancy Schedule - Residential
Flat: Side shared access with the First and Second Floor tenants
- Rent: £1,171 per calendar month
- Term: Rolling, given a one-month notice period
Total Residential Rental Income: £14,052 per annum
Total Gross Income: £95,772 per annum
Price
Offers are invited on a guide of £1,200,000 (One Million, Two Hundred Thousand Pounds) for the freehold interest. This would reflect a Gross Income Yield of approximately 8% based on the current income, prior to any forthcoming rent reviews, which are conducted on an annual basis.
Please note that this figure relates to the freehold interest of the entire property, including the long leasehold interest of the residential upper parts, which will be apportioned accordingly.
Business Rates
Billing Authority: Brighton & Hove
- Car Parking - RV £2,000
- Part Ground Floor Left - RV £11,500
- Part Ground Floor Right - RV £7,100
- Part First Floor Right - RV £5,500
- Part First Floor Left Rear - RV £5,300
- Part First Floor Left Front - RV £7,700
- Meeting Room First Floor - RV £2,225
- Second Floor Right - RV £2,075
- Meeting Room Second Floor - RV £2,050
VAT
The property is not elected for VAT, therefore VAT is not chargeable on the terms quoted.
Legal & Professional Fees
Each party shall be responsible for its own legal and professional fees incurred.
Anti-Money Laundering
In accordance with the Anti-Money Laundering Regulations, Graves Jenkins is required to verify the identity of all parties involved in the transaction. Prospective purchasers or tenants will be required to provide satisfactory proof of identity and address before solicitors are instructed.
Documents will be required from all relevant parties, and a charge of £40 per person will be payable where electronic identity searches are carried out.
Viewing Arrangements
Strictly via prior appointment through Sole Agent Graves Jenkins (01273 70 10 70).

