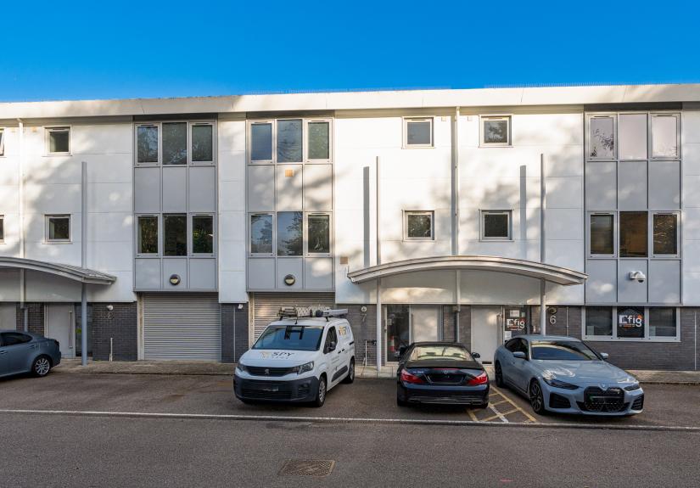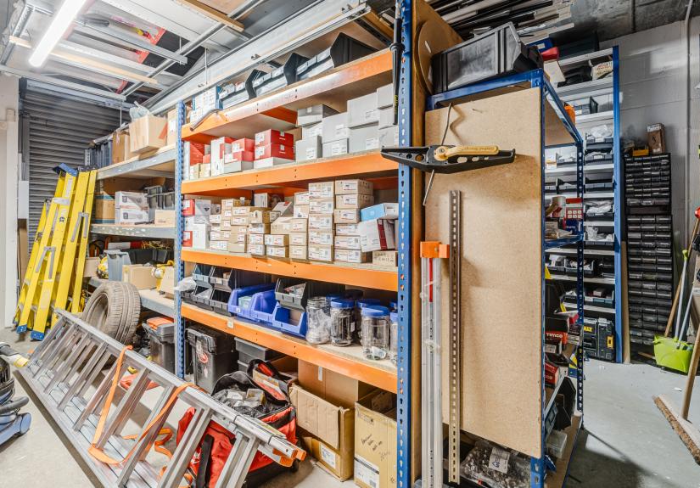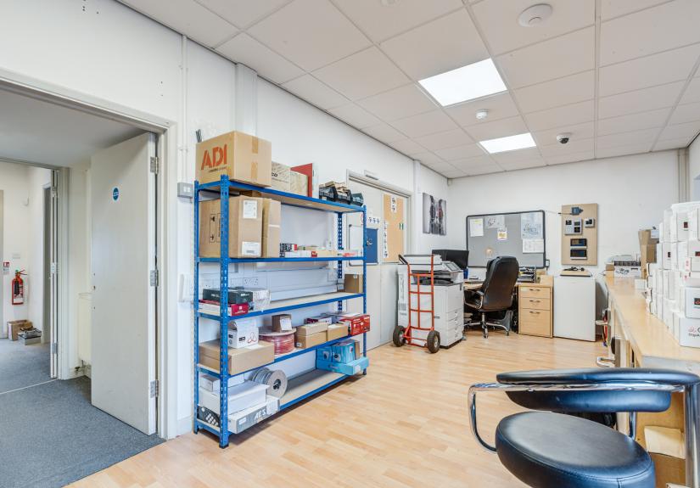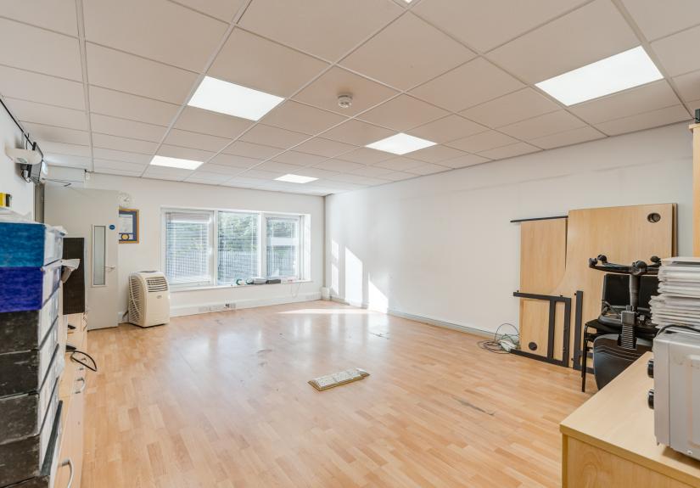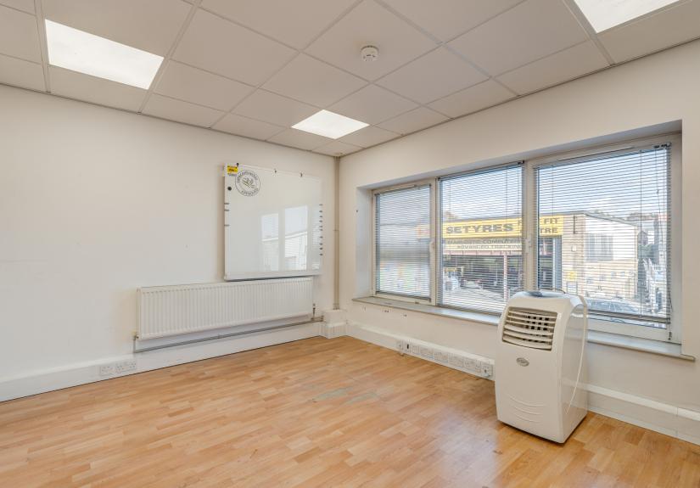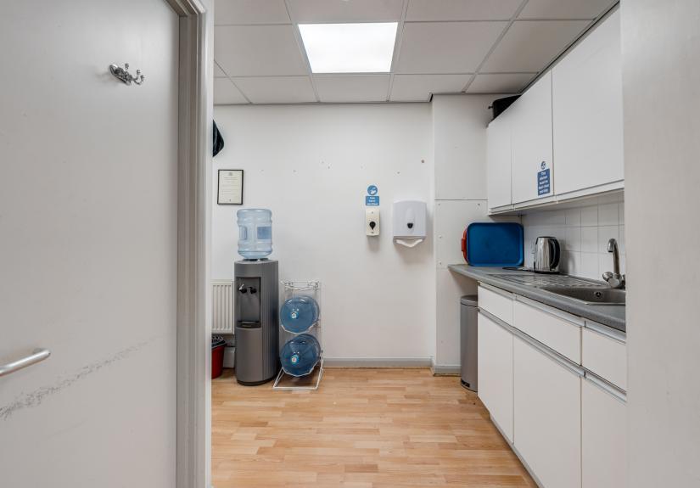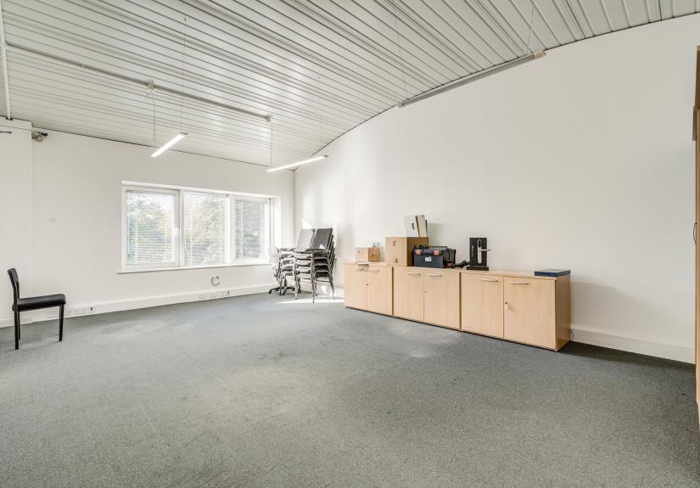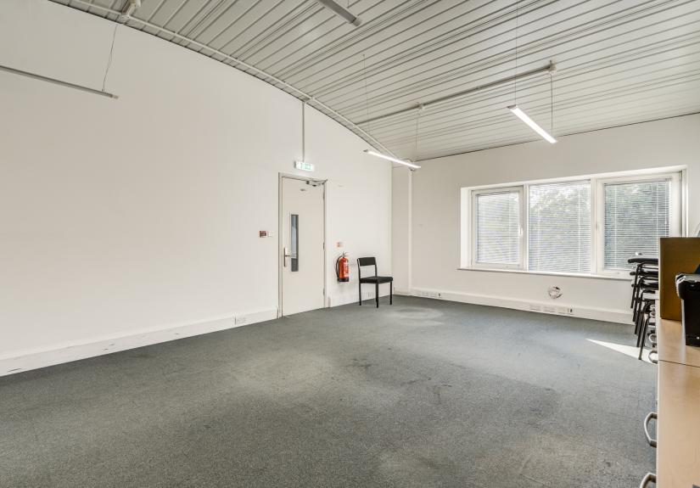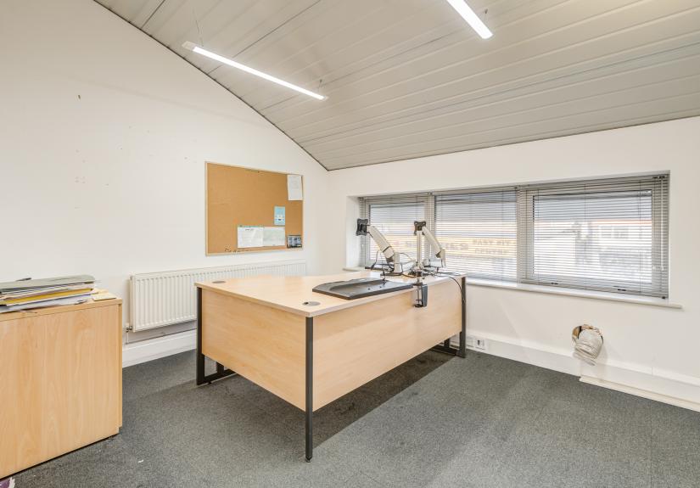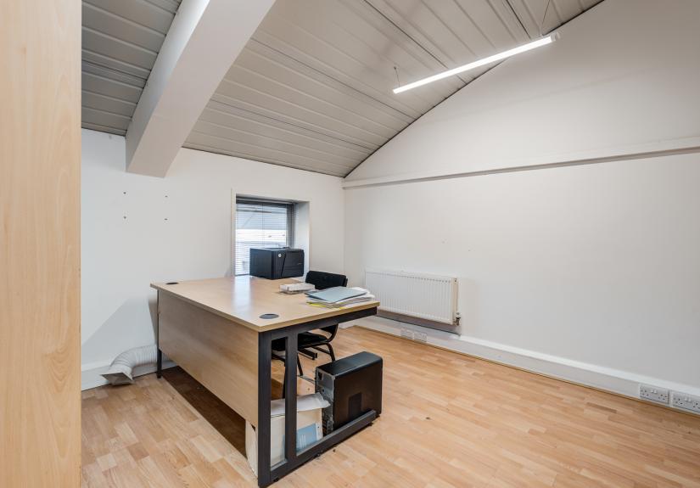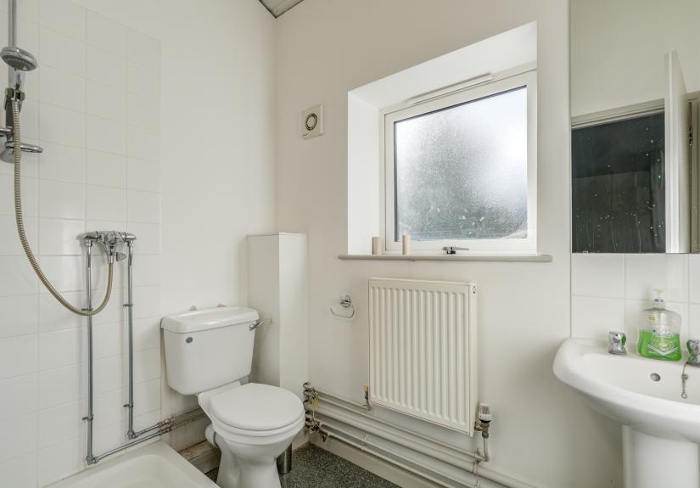Description
Unit 7 comprises a versatile three-storey business unit suitable for a wide range of office, storage, or hybrid commercial uses. The accommodation is well presented throughout and offers a practical and flexible layout for modern occupiers.
Key Features
- Versatile Office, Storage or Hybrid Use
- Dedicated Loading Access via Roller Shutter Door
- Exclusive EV Charging Point and Three Demised Parking Spaces
- Well-Presented Across Three Floors
Accommodation
The property is arranged over three floors and provides a flexible mix of storage and office accommodation, suitable for a wide range of office, storage, or hybrid business uses.
Ground Floor: 562 sq ft (52.21 m2)
First Floor: 577 sq ft (53.61 m2)
Second Floor: 594 sq ft (55.18 m2)
Total Office Accommodation: 1,733 sq ft (161 m2)
The Ground Floor is arranged as predominantly open-plan storage space with a separate rear office, accessed via both front and rear entrances. A manually operated roller shutter door (approx. 2.4m wide x 2.9m high) to the western elevation provides convenient loading access. This area benefits from a painted concrete floor, LED strip lighting, blockwork party walls, and a dedicated WC.
The First and Second Floors provide bright, open-plan office accommodation, featuring a combination of wood laminate and carpeted flooring, generous natural light from dual aspects, and modern finishes. The specification includes suspended ceilings with integrated LED and fluorescent lighting, perimeter trunking, gas-fired central heating, and double-glazed, powder-coated aluminium windows. A fitted galley-style kitchenette is located on the first floor, with an additional WC and shower facility on the second floor. An entry phone system is installed on each level for added convenience and security.
Externally, the unit benefits from three demised parking spaces directly to the front, including a dedicated EV charging point for the sole use of Unit 7 occupants. Additional visitor parking is available within the estate.
Lease
A new lease is available for a term to be negotiated.
Guide Rent: £27,750 per annum, exclusive (£16 psf).
Rent Review
To be negotiated.
Repairing Liability
Full Repairing and Insuring for the entire building.
An estate charge is payable by the tenant, currently estimated at £1,200 per annum. Further details are available on request.
Business Rates
Local Authority: Brighton & Hove City Council
- Description: Offices and Premises
- Current Rateable Value (1 April 2023 to present): £-
To be reassessed.
VAT
The property is elected for VAT, therefore VAT is chargeable on the terms quoted.
Legal Fees
Each party is to pay their own legal costs.
Viewing Arrangements
Strictly via prior appointment through Sole Agent Graves Jenkins (t:01273 701070).

