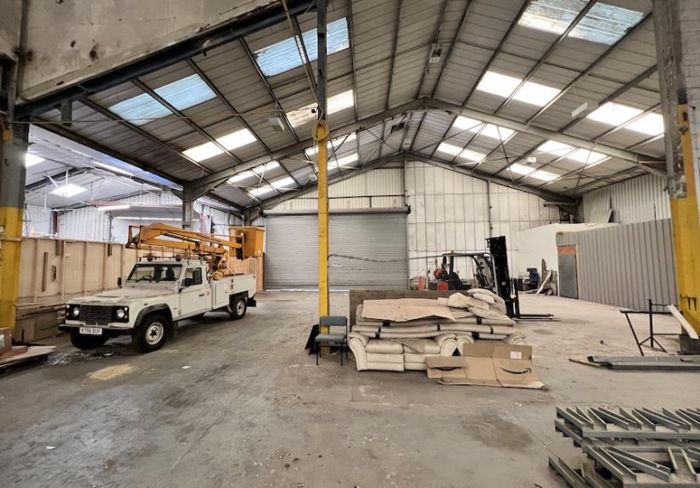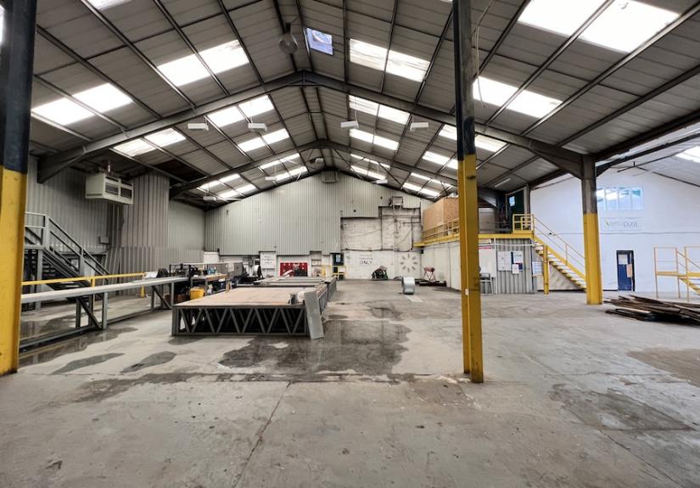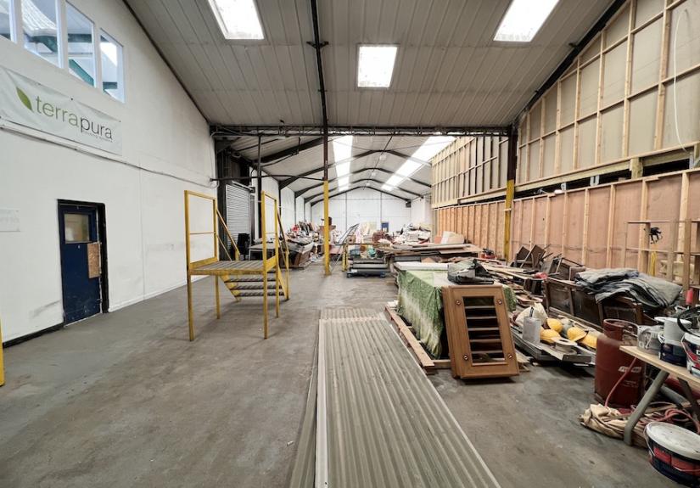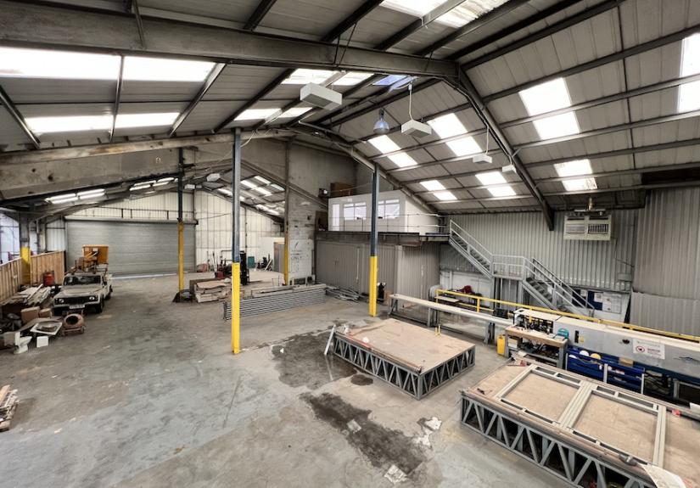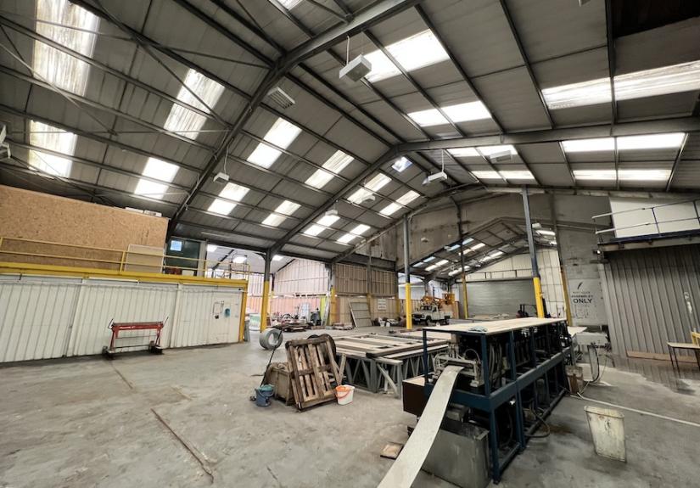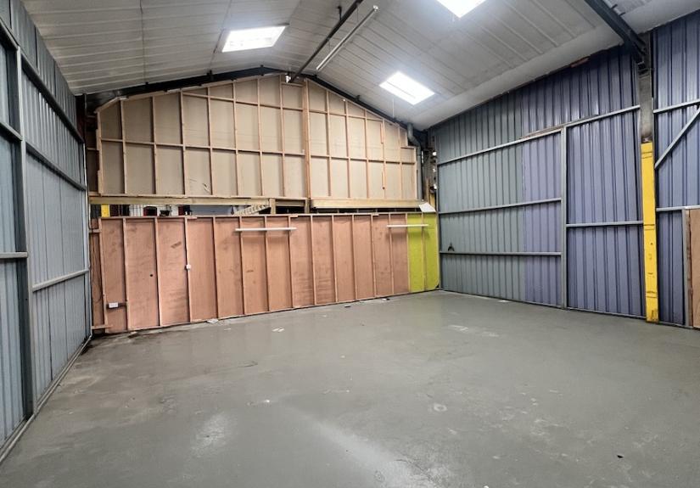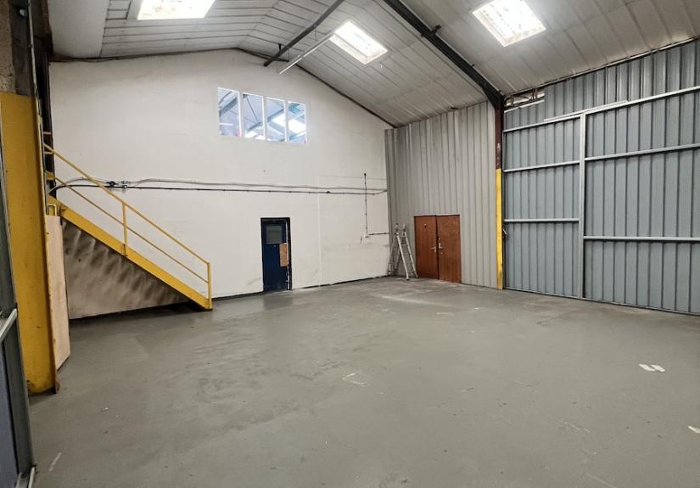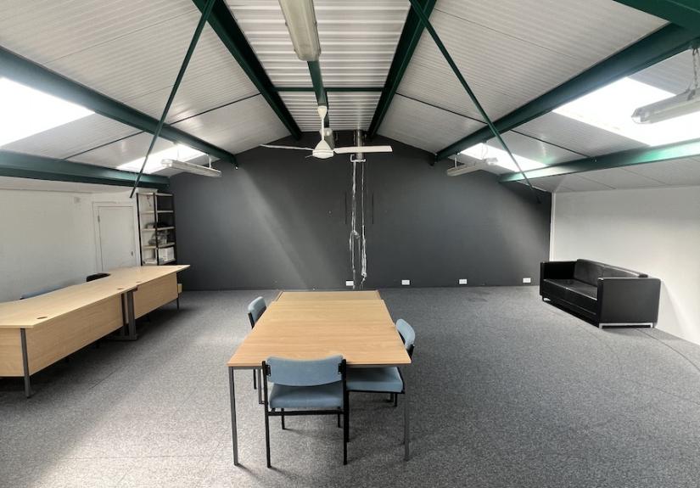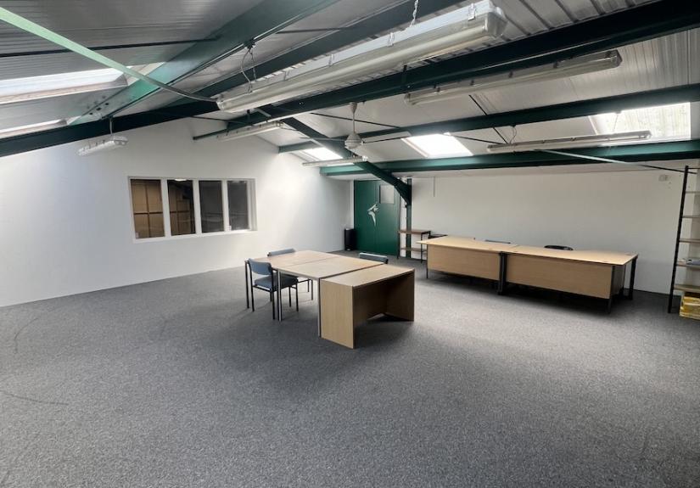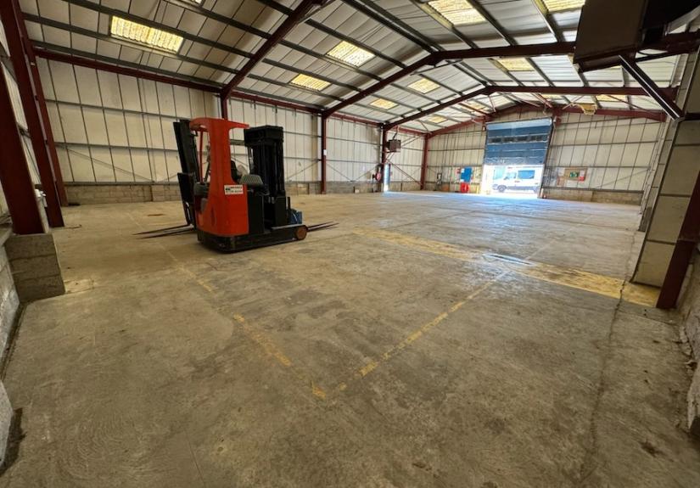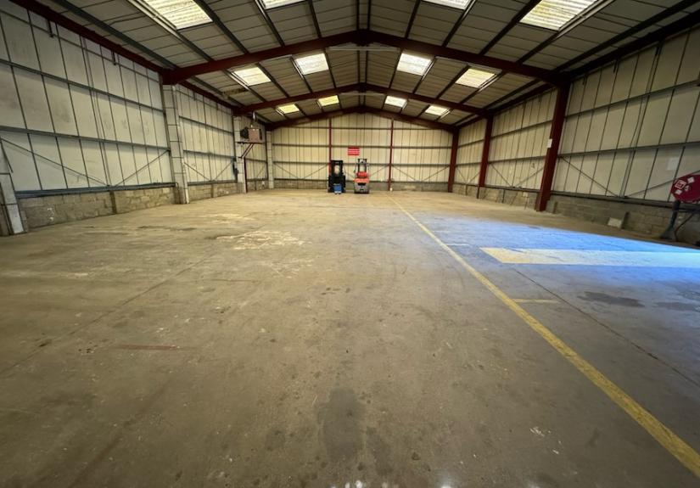Description
A variety of warehouse units and offices, equipped with electric loading doors, are available for lease on flexible terms at this conveniently located site in central Newhaven, near the main A259 road.
Key Features
- From 979 sq ft (91 m2) to 6,110 sq ft (567.6 m2) Available
- Flexible Leasing Terms Available
- Electric Loading Doors
- Minimum Eaves Height of 6m
- Water Supply
- 3 Phase Power (In Parts)
- Quality Offices & Mezzanine
- Car Parking Spaces
Accommodation
Self-contained Industrial/Warehouse and Offices.
Guide Commencing Rent - £7 per sq ft.
Property Details
Warehouse 1 - 3,862 sq ft (358.8 m2)
Warehouse 11 & Storeroom - 2,632 sq ft (244.5 m2)
Warehouse 12 - 979 sq ft (91 m2) with Office & Mezzanine 1 - 981 sq ft (91.1 m2)
Warehouse 12a - 6,110 sq ft (567.6 m2) with Office & Mezzanine 2 - 393 sq ft (36.51 m2)
Lease
A new lease for a term of no less than 6 months and 3 monthly notice by landlord or tenant thereafter.
Rent Review
By way of negotiation.
Repairing Liability
No repairing liability.
Business Rates
Billing Authority: Lewis District Council
Description: Factory and premises
Rateable Value: £-
Rates Payable: £-
Valid from April 2019 (current)
VAT
VAT will not be payable on the terms quoted.
Legal Fees
Each party to pay their own legal fees incurred.
Viewing Arrangements
Strictly via prior appointment through Sole Agent Graves Jenkins (01273 701070).


