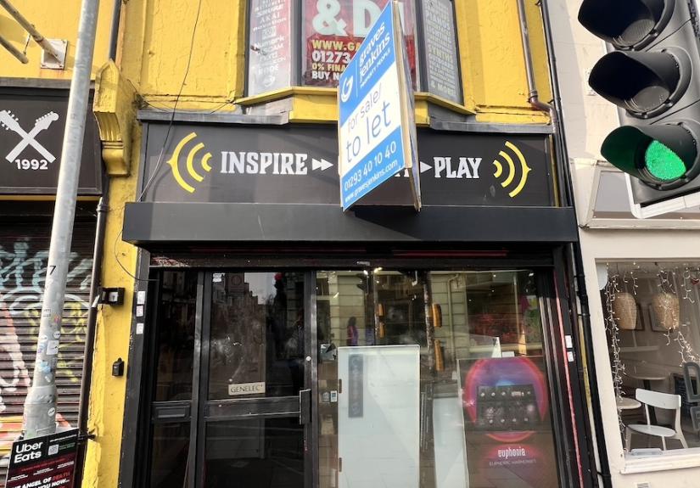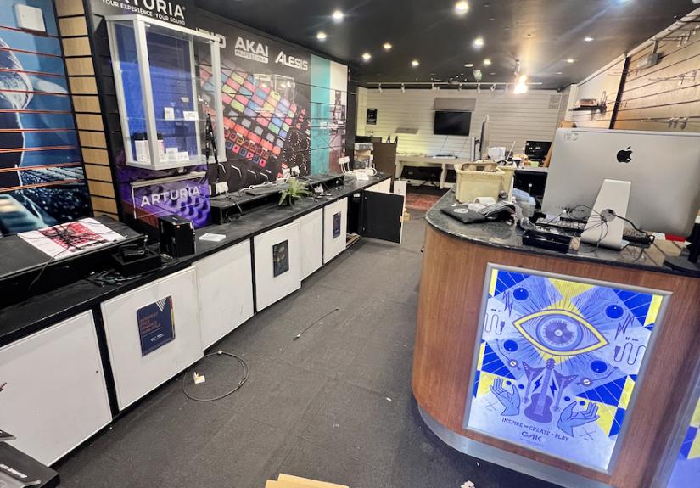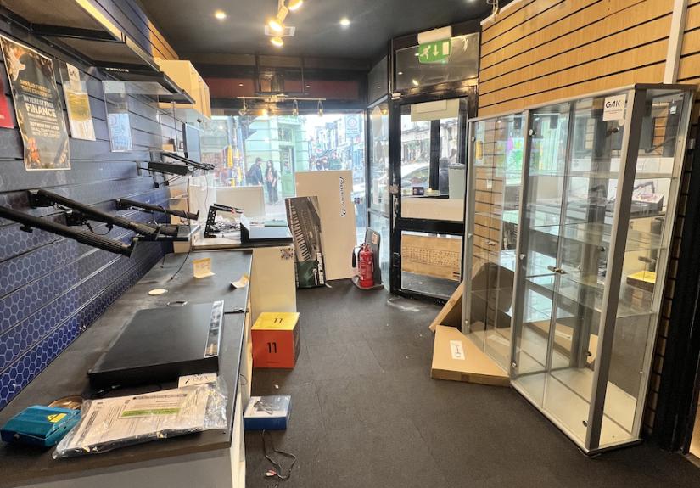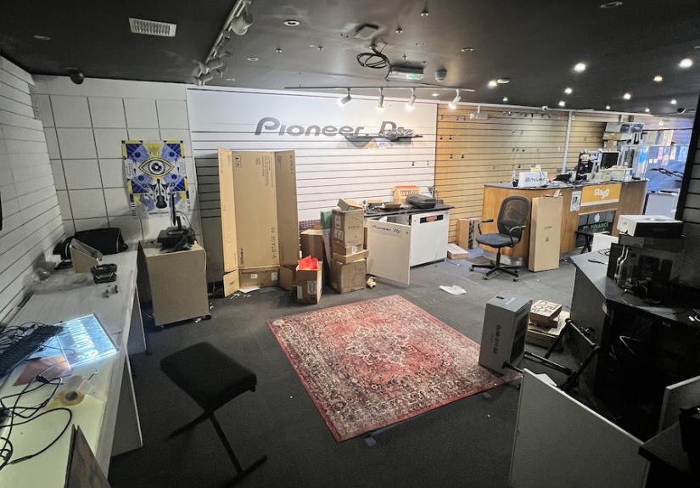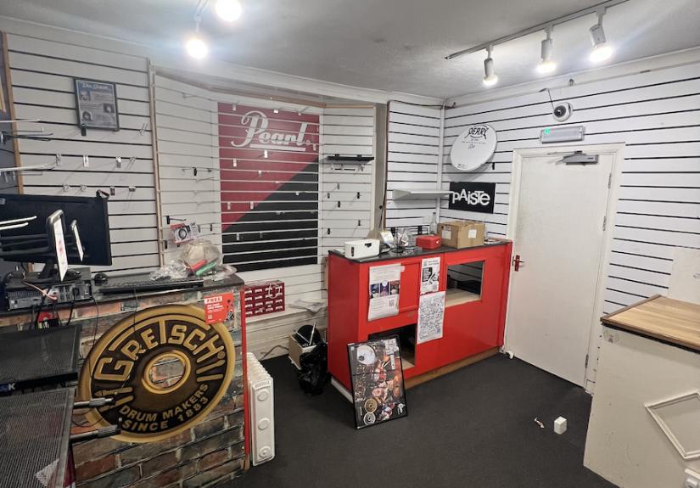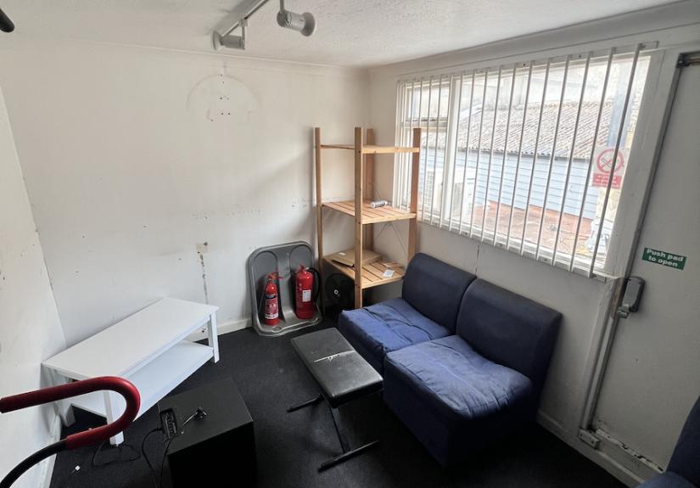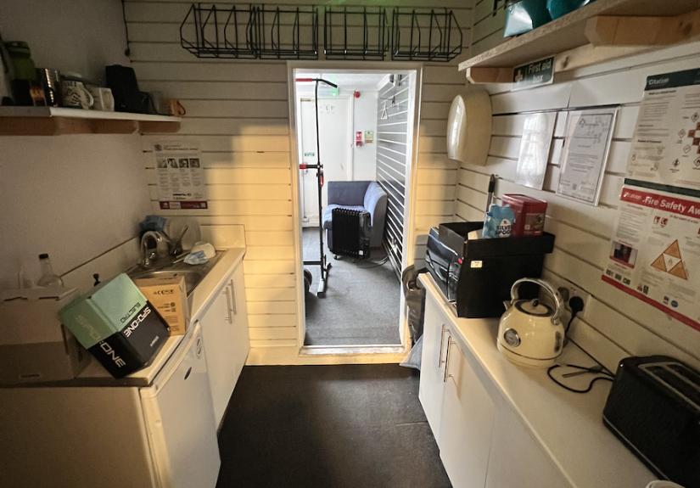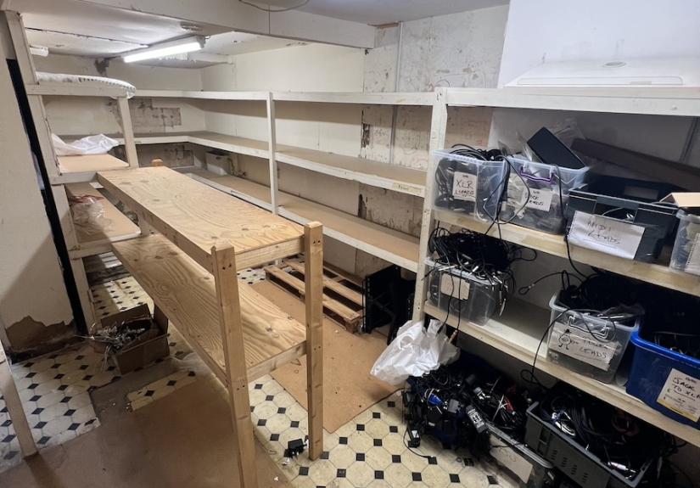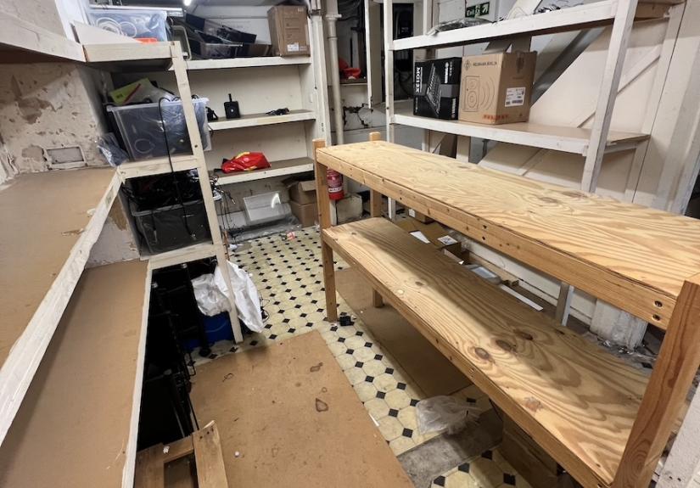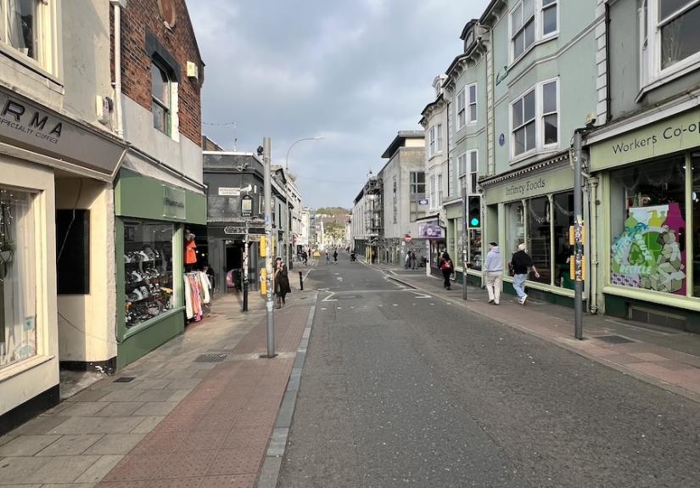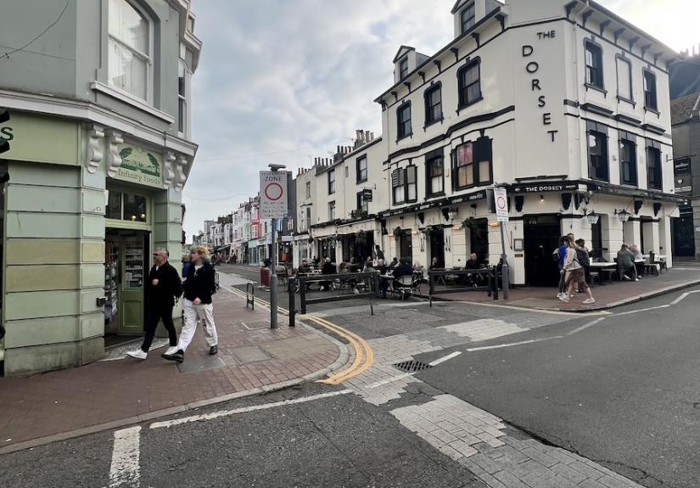Description
An excellent opportunity to acquire a prominently positioned property within Brighton’s famous North Laine, facing Gardner Street and adjacent to Kensington Gardens. The location benefits from high footfall and strong visibility, ideal for a range of Class E operators, including retail and café use.
The ground floor offers an open-plan trading space with a full-width glazed frontage. The first floor, formerly a one-bedroom apartment, offers a development opportunity for conversion to a two-bedroom or can be utilised as additional trading space, storage, or staff offices. A basement provides further ancillary storage.
Key Features
- Prime North Laine Position
- First Floor Development Opportunity for Two-Bedroom Apartment or Use as Additional Trading, Storage or Office Space
- High Footfall Location with Strong Visibility in One of Brighton’s Busiest Thoroughfares
- New Lease Available on Flexible Terms
Accommodation
Arranged over three floors:
Ground Floor: 582 sq ft (54.1 m2)
- Internal Width (Max): 16’6”
- Internal Depth (Max): 49’11”
- Max Floor-to-ceiling height: 8.6 feet (2.62 meters)
First Floor: 319 sq ft (29.6 m2)
- Front Room: 158 sq ft (14.7 m2)
- Kitchen: 47 sq ft (4.4 m2)
- Rear Room: 114 sq ft (10.6 m2)
Lower Ground Floor: 223 sq ft (20.7 m2)
- Max Floor-to-ceiling height: 7.4 feet (2.24 meters)
Total Accommodation (NIA): 1,124 sq ft (104.4 m2)
Lease
A new lease is available on flexible terms.
Rental offers invited in the region of £40,000 per annum, exclusive.
Repairing Liability
An effective Full Repairing & Insuring lease.
Business Rates
- Billing Authority: Brighton & Hove
- Description: Shop and premises
- Rateable Value: £-
- Valid from 1 April 2023 to present
To be reassessed.
VAT
VAT will not be payable on the terms quoted.
Legal & Professional Fees
To be negotiated.
Anti-Money Laundering
In accordance with the Anti-Money Laundering Regulations, Graves Jenkins is required to verify the identity of all parties involved in the transaction. Prospective purchasers or tenants will be required to provide satisfactory proof of identity and address before solicitors are instructed.
Documents will be required from all relevant parties, and a charge of £40 per person will be payable where electronic identity searches are carried out.
Viewing Arrangements
Strictly via prior appointment through Sole Agent Graves Jenkins (t: 01273 701070).


