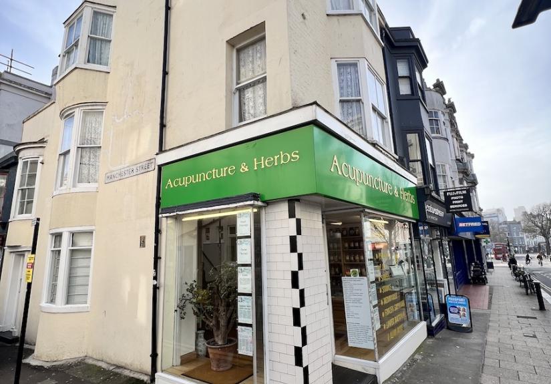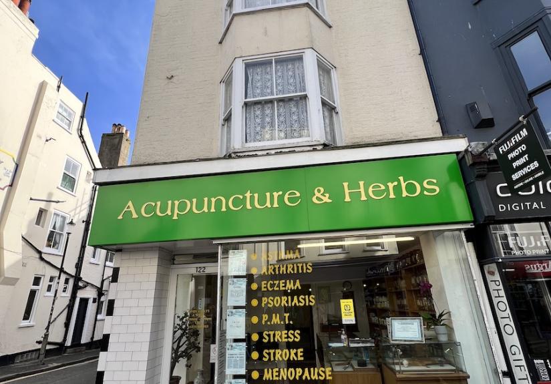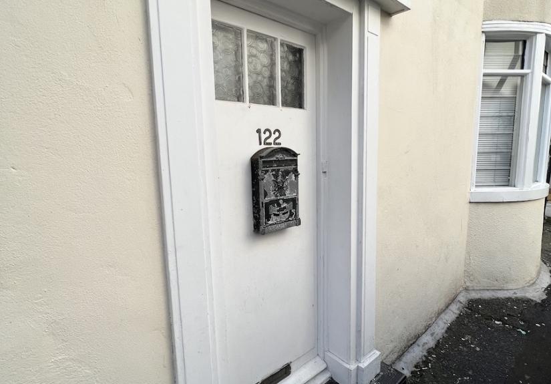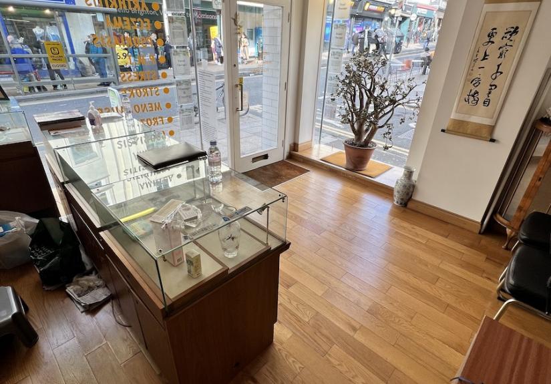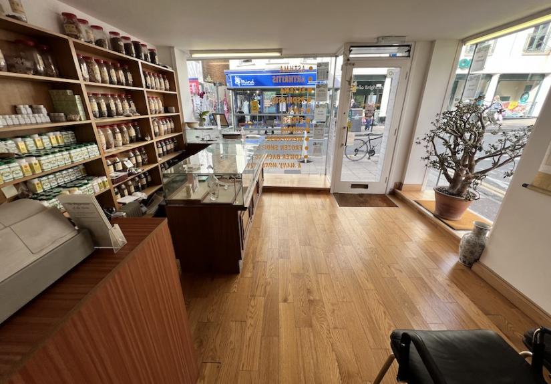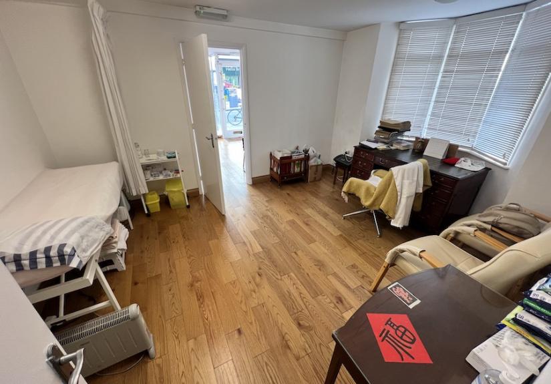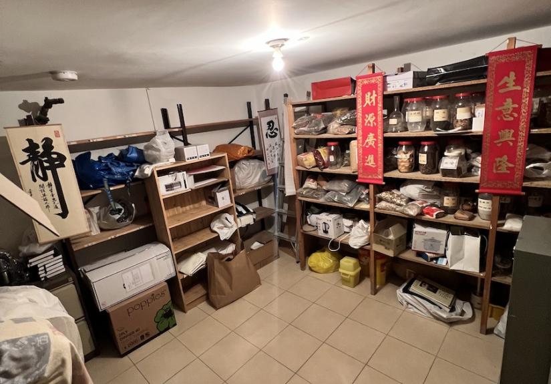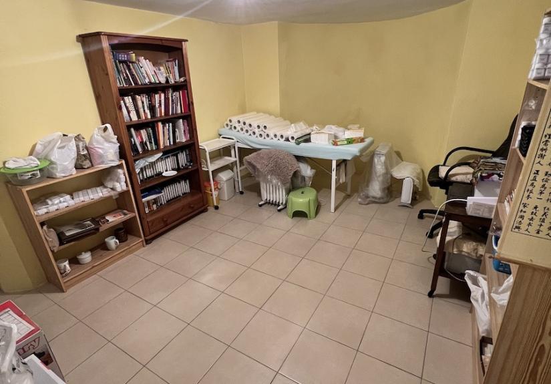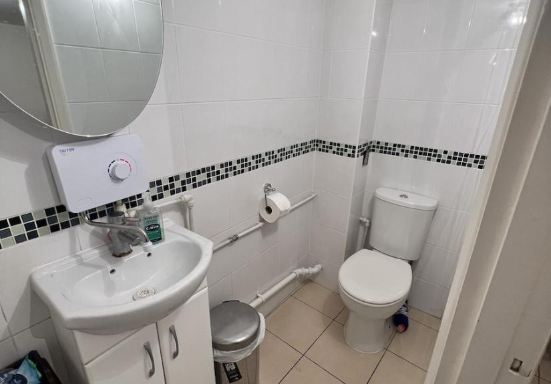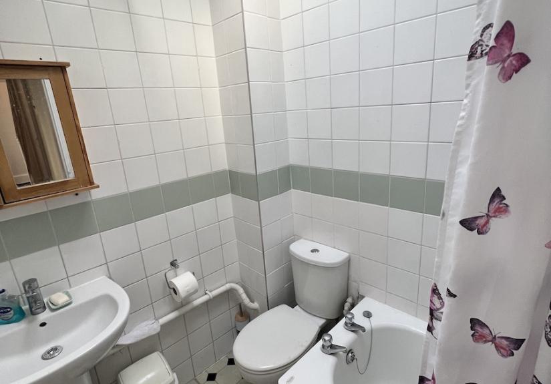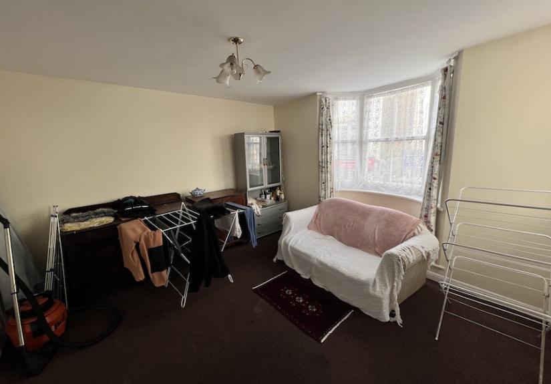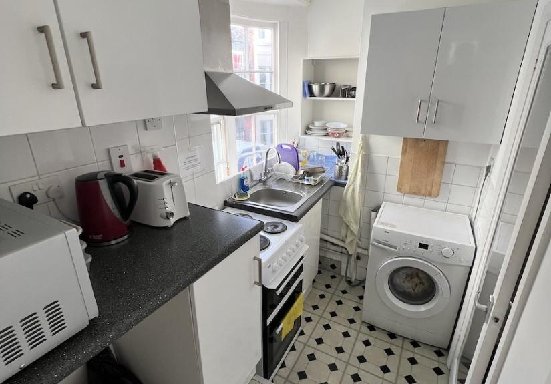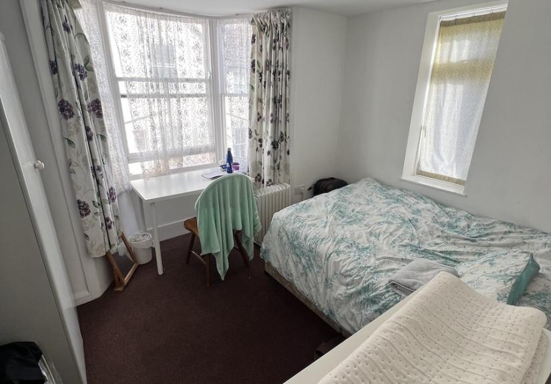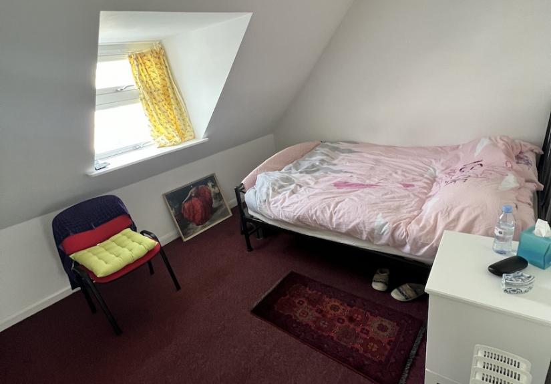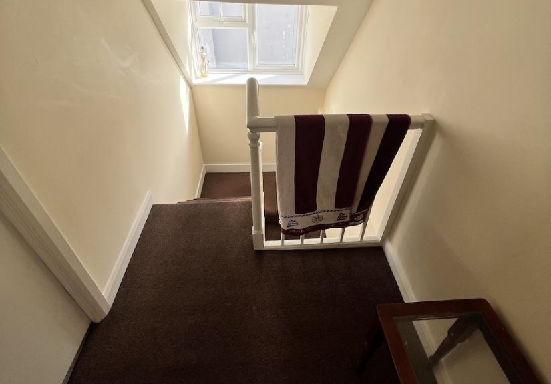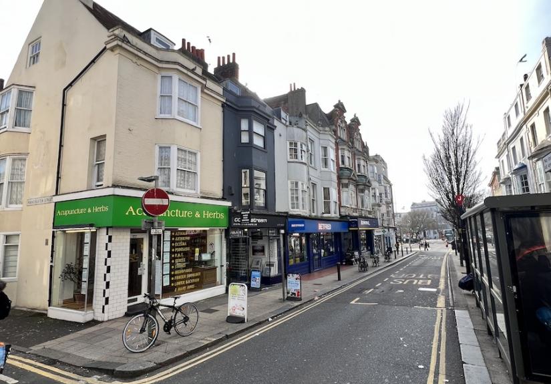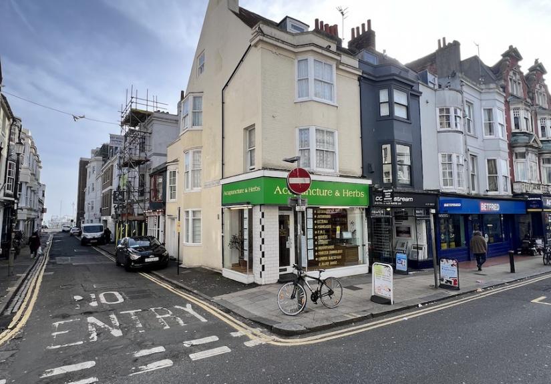Description
This prominent and well-located property presents a rare freehold opportunity with full vacant possession, offering flexibility for a variety of end uses. Situated in the heart of St James Street, one of Brighton’s busiest and most established retail and leisure destinations, the property enjoys high visibility and strong year-round footfall.
With scope for mixed-use development or immediate occupation, it appeals to investors seeking income-generating potential, owner-occupiers looking for a prime trading position, or developers aiming to unlock value in Brighton’s buoyant commercial and residential market.
Key Features
- Rare Freehold Opportunity with Full Vacant Possession
- Prominent Position on Busy St James Street with High Footfall
- Flexible Mixed-Use Potential for Investors, Occupiers or Developers
- Close Proximity to Brighton Seafront, Palace Pier and City Centre Amenities
Commercial Accommodation
Ground Floor Shop
- Gross Window/Door Frontage: 14 ft, plus return frontage onto Manchester Street
- Internal Width: 13’ 6”
- Total Shop Depth: 25’ 6
- Total Sales Area: 340 sq ft (31.58 m²)
The retail space is well-presented, featuring wood-panelled flooring, strip lighting, and prominent front and side window displays.
A rear lobby provides access to the basement.
Basement
- Front Area: 130 sq ft (12.07 m²)
- Middle Area: 160 sq ft (14.86 m²)
- Rear/Lobby Area: 90 sq ft (8.36 m²)
- Additional Facilities: Includes W/C and wash basin.
- Floor-to-Ceiling Height: Averages 6’ 8”
- Total Basement Area: 380 sq ft (35.30 m²)
Total Commercial Accommodation: 720 sq ft (66.9 m2)
Residential Accommodation
Self-contained access is available from both Manchester Street and the shop lobby area.
First Floor
- Living Room – 12’ 8” x 13’ 3”, featuring a bay window with views over St James Street.
- Open-Plan Dining Room – 8’ 10” x 7’ 10”, adjacent to the living room.
- Kitchen – 8’ x 7’ 10”, fully fitted with wall and floor cupboard units.
- Bathroom (Half Landing) – 5’ 2” x 5’, comprising a pedestal wash basin, low-level WC, and bath with shower attachment. Includes a roof light and an electric wall-mounted heater.
Second Floor
- Bedroom 1 – 12’ 9” x 12’ 10”, featuring a front bay window overlooking St James Street.
- Bedroom 2 – 10’ 11” x 8’, with a bay window facing Manchester Street.
Third Floor
- Bedroom 3 – 8’ x 8’ 2”
- Bedroom 4 – 12’ 8” x 9’
Total Residential Accommodation: 756 sq ft (70.2 m2)
Note: The accommodation is well-presented throughout, with fitted carpets in most rooms, electric heating (no gas), and an electric water tank on the first floor.
Price
Offers in the region of £550,000 (five hundred and fifty thousand pounds), subject to contract and full vacant possession.
Business Rates
122a St James Street, Brighton, BN2 1TH
Billing Authority: Brighton & Hove
- Description: Shop and Premises
- Rateable Value: £12,250
- Valid from April 2023 (current)
Eligible to benefit from Small Business Rates Relief (SBRR) - https://www.gov.uk/apply-for-business-rate-relief/small-business-rate-relief.
122a St James Street, Brighton, BN2 1TH
Local Authority: Brighton & Hove
- Local Authority Reference Number: 728501211009
- Council Tax Band: B
VAT
The property is not elected for VAT.
Legal & Professional Fees
Each party shall be responsible for their own legal and professional fees incurred.
Anti-Money Laundering
In accordance with the Anti-Money Laundering Regulations, Graves Jenkins is required to verify the identity of all parties involved in the transaction. Prospective purchasers or tenants will be required to provide satisfactory proof of identity and address before solicitors are instructed.
Documents will be required from all relevant parties, and a charge of £40 per person will be payable where electronic identity searches are carried out.
Viewing Arrangements
Strictly via prior appointment through Sole Agent Graves Jenkins (t: 01273 701070).

