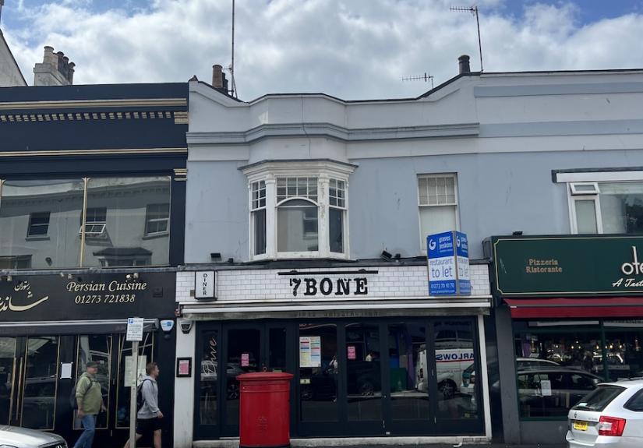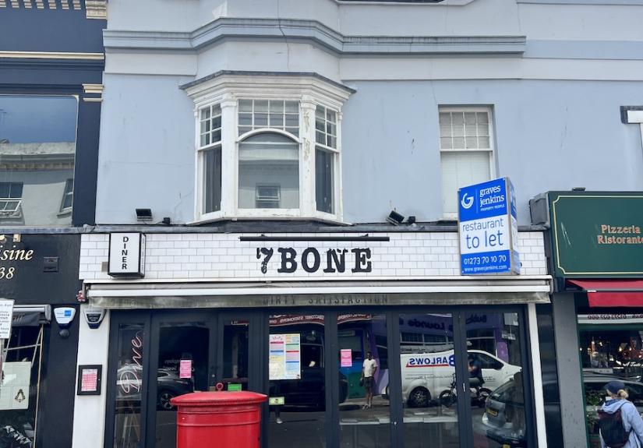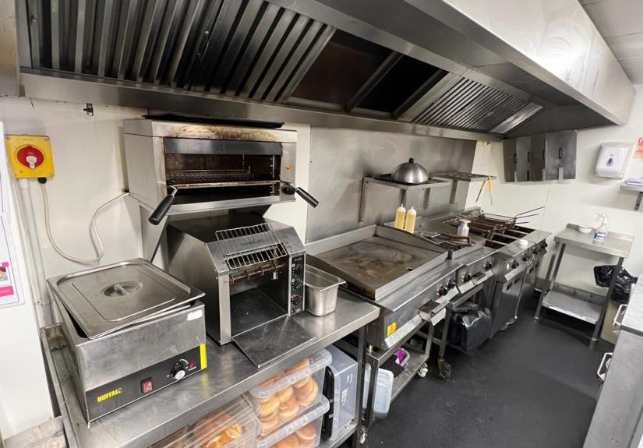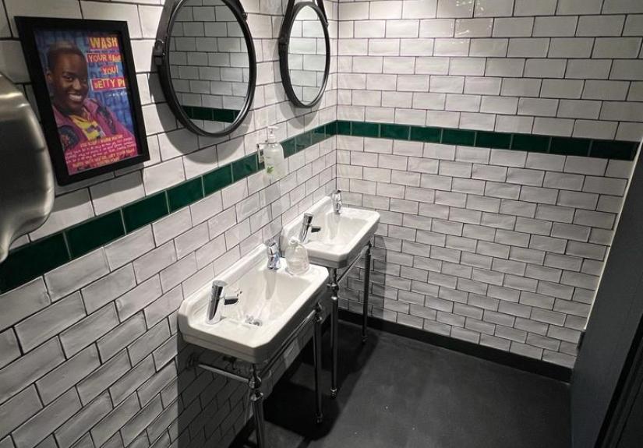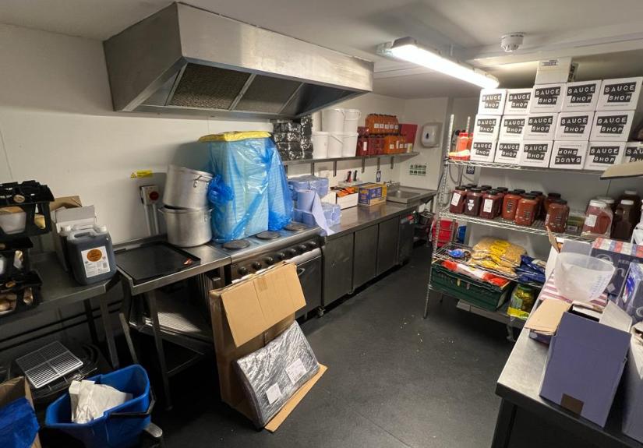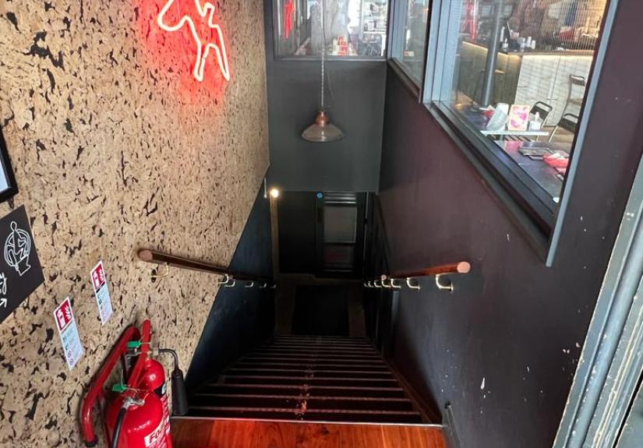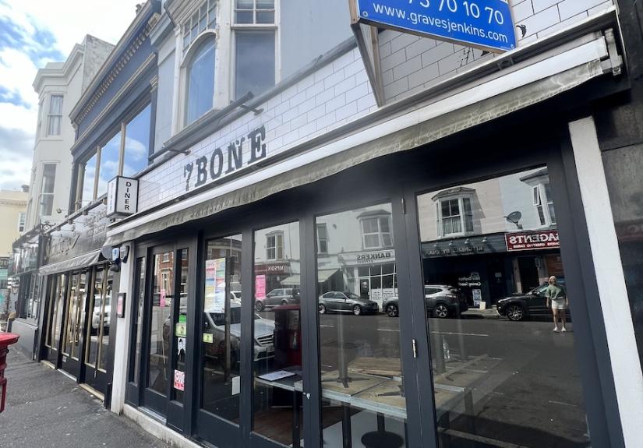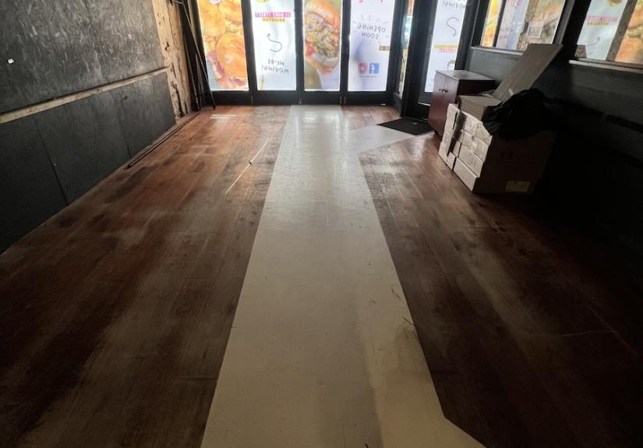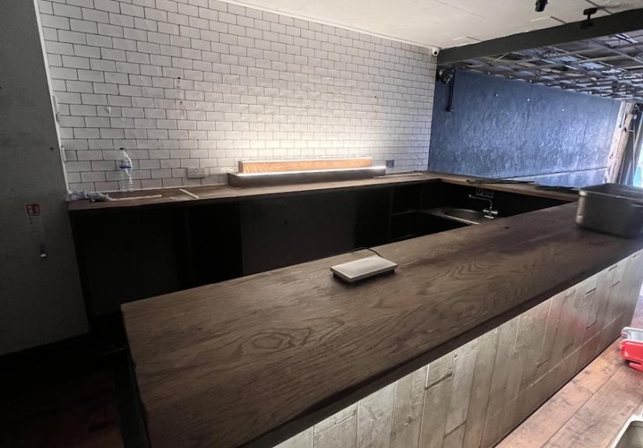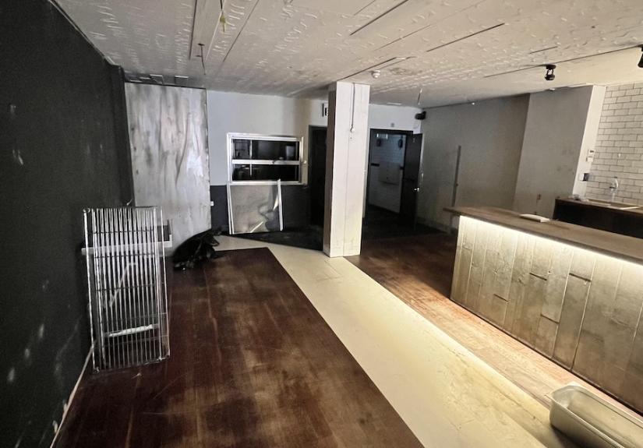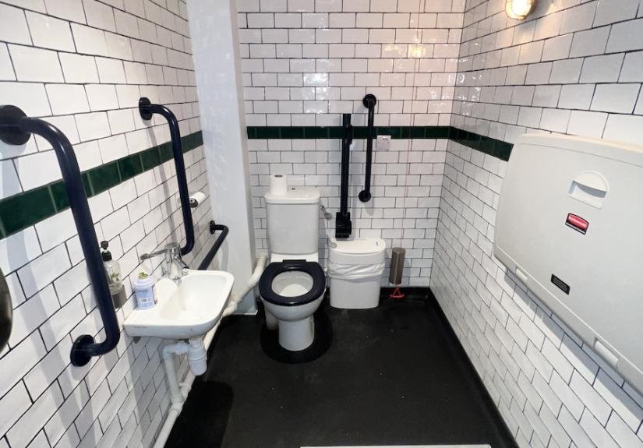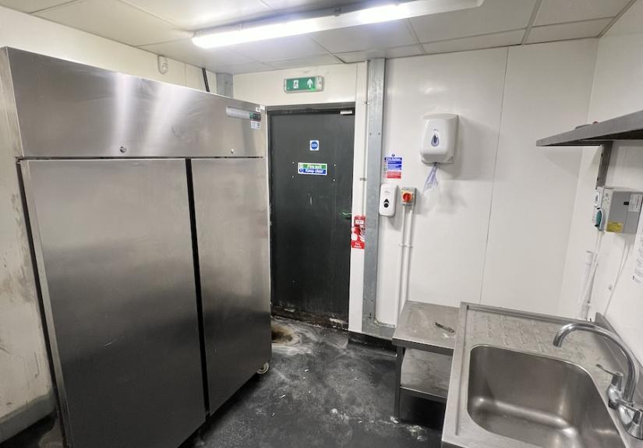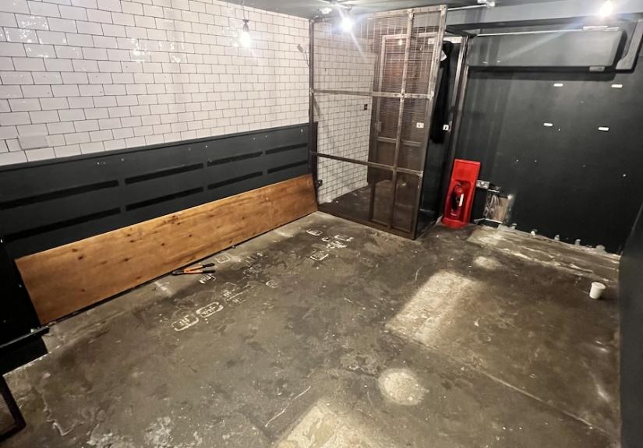Description
A well-presented restaurant over ground and basement floors with a full extraction system, concertina shopfront, male/female WCs, partially-fitted kitchen and rear access.
Key Features
- New lease available
- Licensed premises
- Established catering location
- Reduced premium
Accommodation
Arranged over Ground and Basement floors, with attractive shopfront all arranged as follows.
Ground Floor
Gross Frontage: 20 ft
Internal Width: 19’ 6”
Restaurant Depth: 51’ 6”
Total Depth: 68’ 6”
Total Restaurant Area: 905 sq ft (84 m2)
Rear Kitchen Area: 17’ x 19’ 8” – 335 sq ft (31 m2), with access out to side external refuse area.
Total Ground Floor: 1,240 sq ft (115.2 m2)
The previous occupier arranged the restaurant as approximately 50 covers with a range of banquet seating and free-standing tables and chairs with a further 8 seats as bar stools around a servery bar area. Any new incumbent has the ability to reform and refurbish the accommodation.
Rear Kitchen area is fitted with a full extraction system, industrial flooring and various stainless steel preparation areas.
Front staircase leading to the basement is divided into three areas.
Front male/female WCs – fully fitted.
Middle Private Dining area 8’ 4” x 19’ 2” – 160 sq ft (14.9 m2), approximately 16 covers.
Rear Preparation Kitchen area 9’ 11” x 18’ – 177 sq ft (16.4 m2) with extraction system, industrial flooring, stainless steel preparation areas and walk-in fridge/freezer.
Total Basement: 337 sq ft (31.3 m2)
Lease
A new lease is on offer for a term to be negotiated.
Rent
Commencing Rental - £45,000 per annum, exclusive.
Premium
Offers are invited on a guide premium of £10,000.
Business Rates
- Billing Authority: Brighton & Hove
- Description: Restaurant and premises
- Rateable Value: £30,750
- Rates Payable: -
- Valid from: 1st April 2023 to present
VAT
We are informed the building is not elected for VAT and therefore VAT will not be payable on the terms quoted.
Legal Fees
Each party is to pay their own legal fees.
Viewing Arrangements
Strictly via prior appointment through Sole Agents Graves Jenkins (t: 01273 701070).

