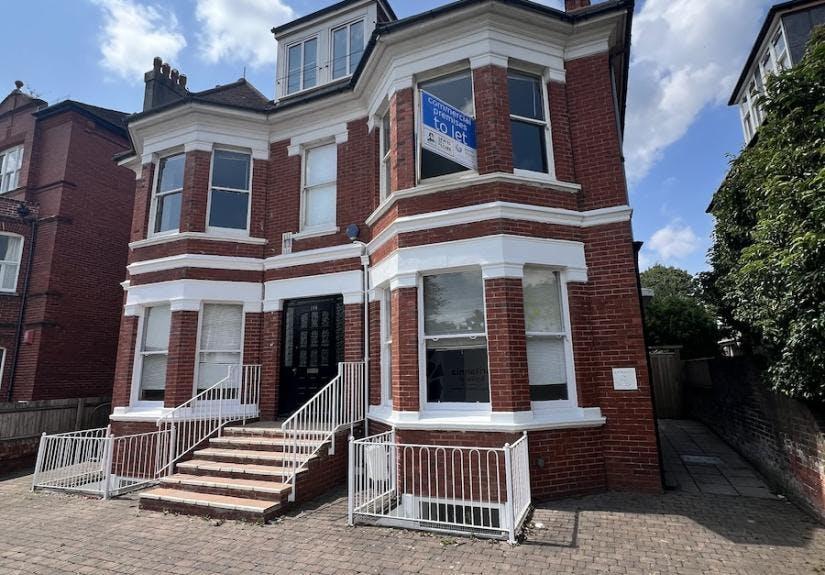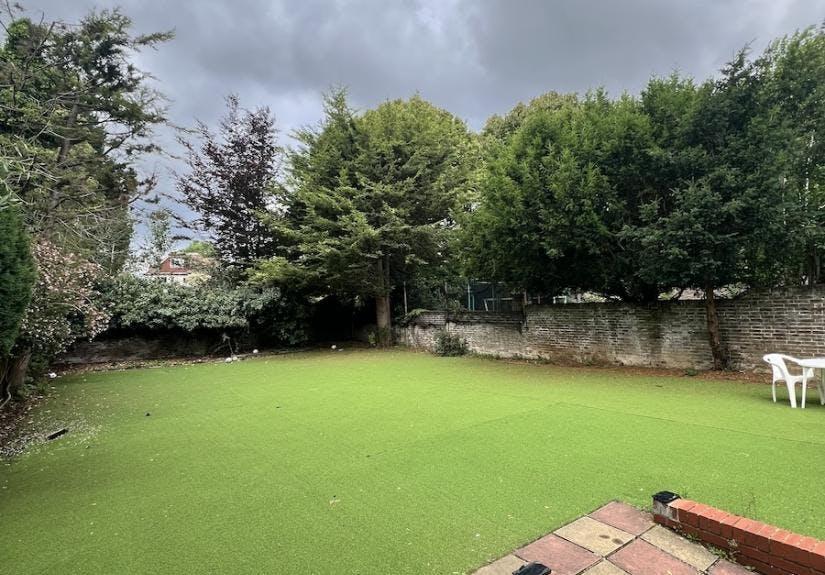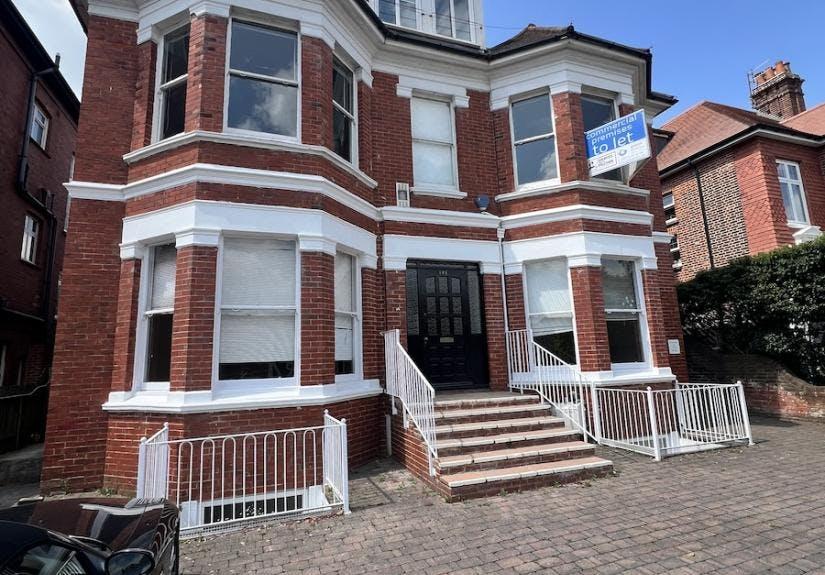A substantial detached Edwardian building of double-fronted design, set back from the road behind a sweeping private driveway and benefiting from a generous west-facing rear garden. Arranged over lower ground, ground, first and second floors, the property retains a number of original period features while also reflecting various adaptations made throughout its historic use.
Constructed using traditional methods, the building features a combination of pitched clay-tiled roofs and flat asphalt sections. Windows are a mix of uPVC and timber-framed units, with Velux rooflights installed in selected areas. A metal fire escape is situated at the rear, and heating is provided by a gas-fired central system via radiators (not tested).
Internally, the accommodation offers a flexible layout with a variety of room sizes, having previously been used as a nursing home and, more recently, as an independent preparatory school (The Drive Prep School). The layout includes multiple classrooms, staff areas, and ancillary spaces, with former en-suite facilities now repurposed for storage and a decommissioned lift still in situ, both indicative of the building’s former care use.
The property presents a rare opportunity for a range of alternative uses, subject to the necessary planning consents.
Interested in this property? Call our Brighton Office 01273 701070


