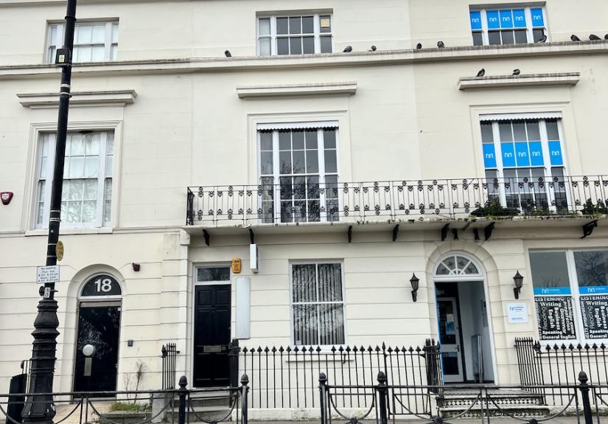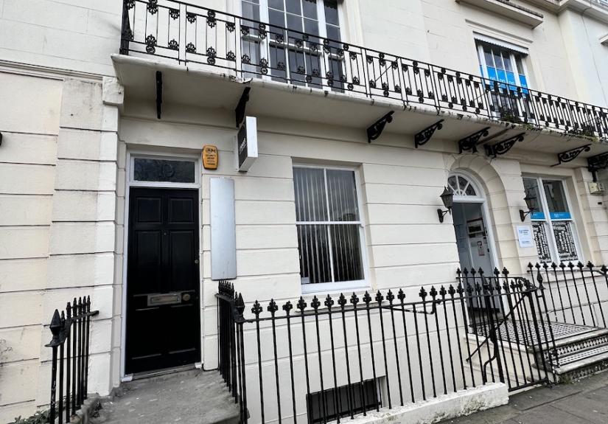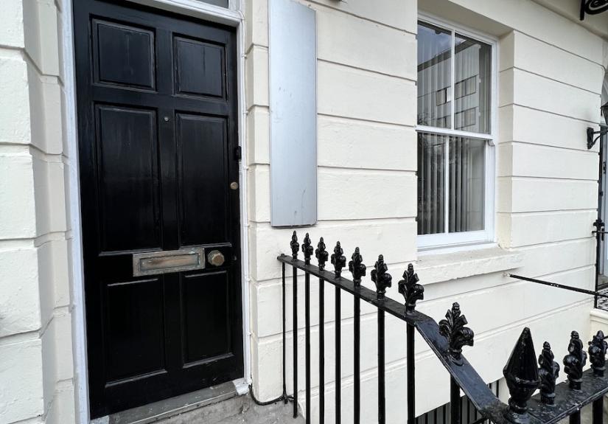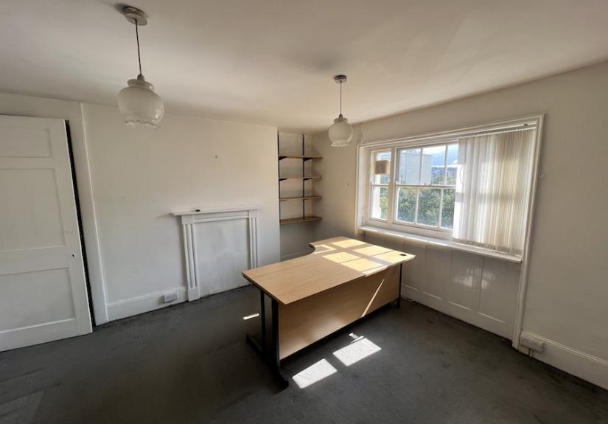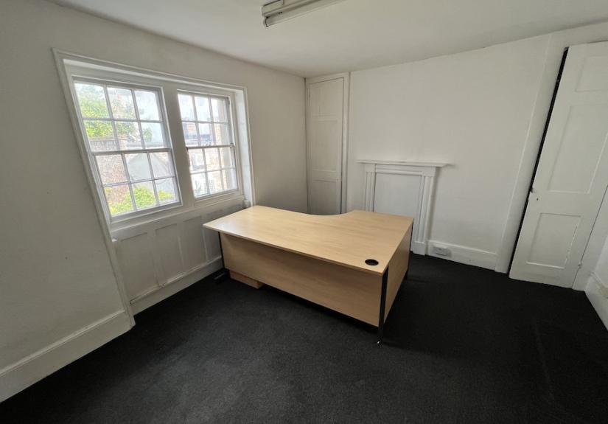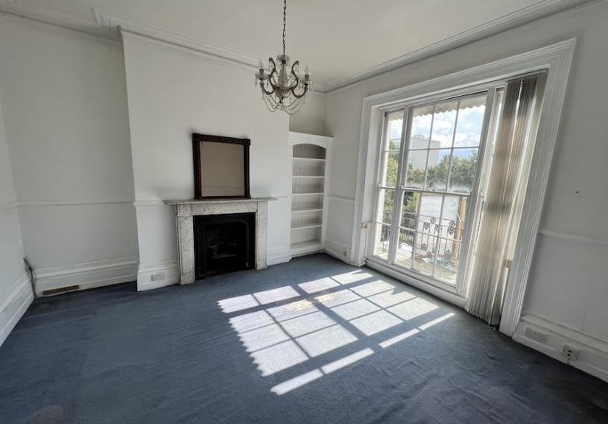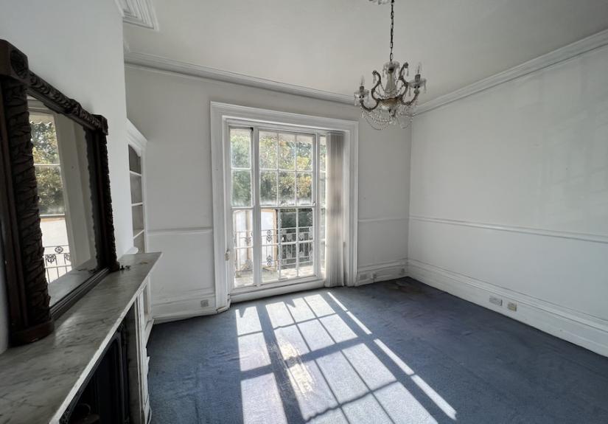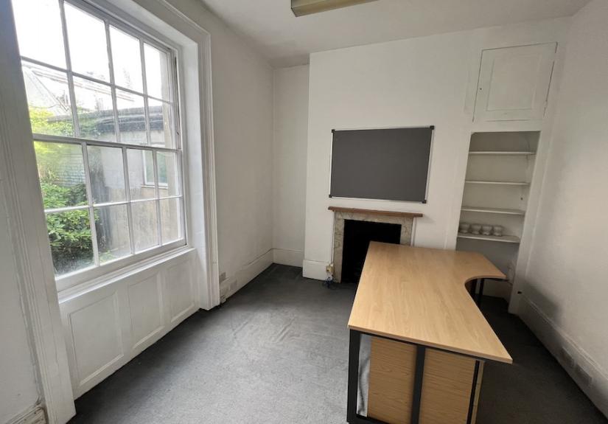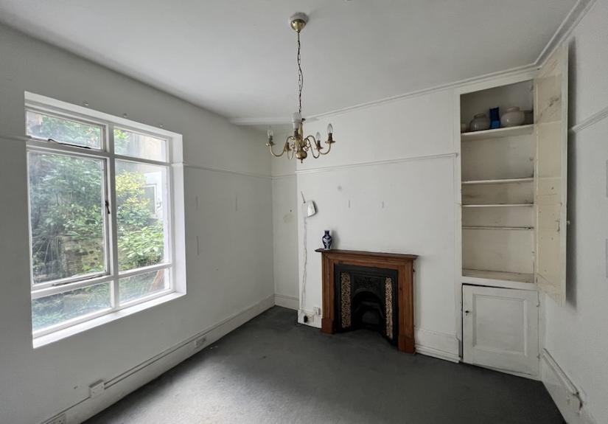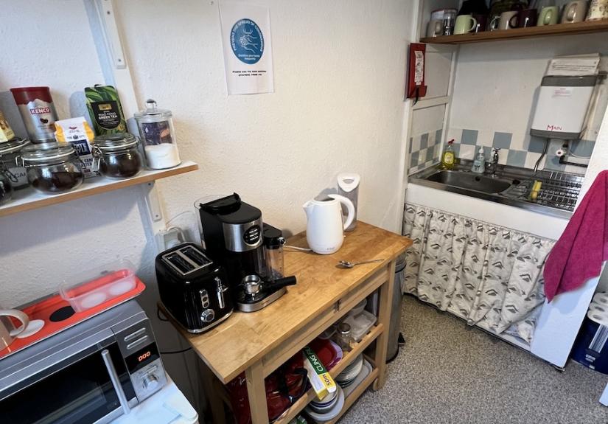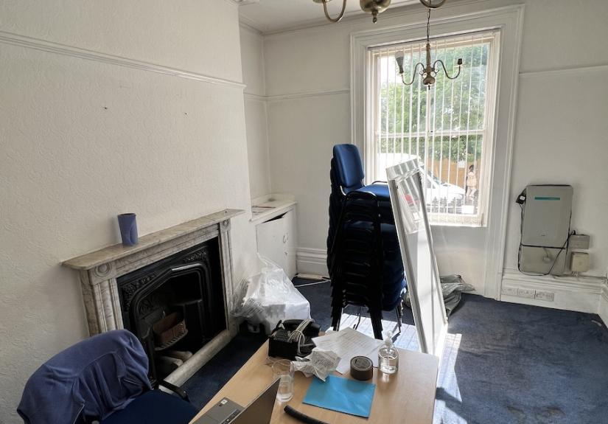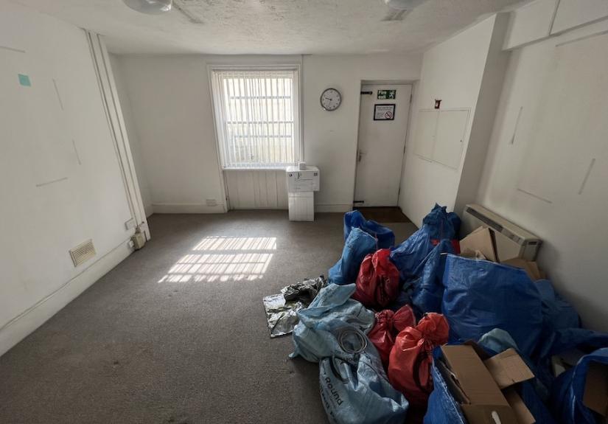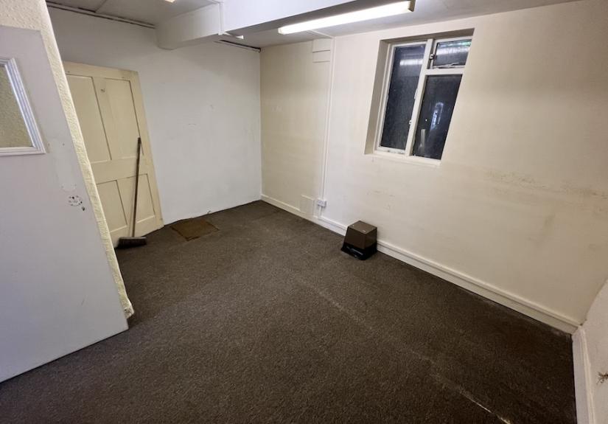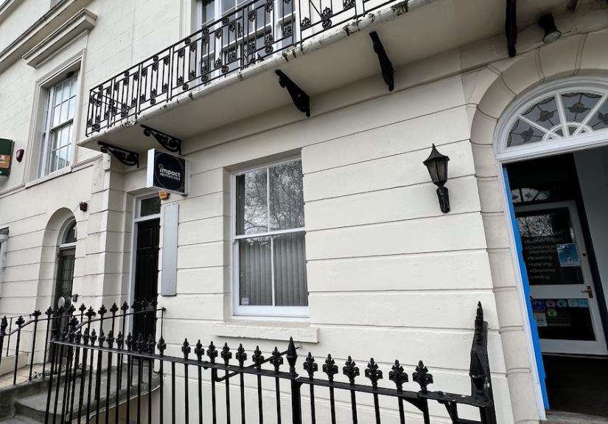Description
A Grade II Listed office building over Ground, Lower Ground and two upper floors on the western side of Queens Road available for immediate occupation.
Retaining many of its original features, including a balcony at first floor level, and rear terrace.
Key Features
- City centre and close to Brighton Station
- Grade II Listed building
- Available for immediate occupation
- New Lease - Flexible Terms
Accommodation
Entrance door leading to hallway.
Ground Floor
Front Room - 13'7" x 10'2"
Rear Room - 11' x 11'10"
Rear WC accessed via a bright natural corridor space.
Ground Floor Accommodation: 248 sq ft (23.04 m2)
Lower Ground
Front Room - 13'3" x 13'2"
Rear Room - 13'8" x 10'6"
Lower Ground Floor Accommodation: 307 sq ft (28.52 m2)
First Floor
Front Room - 13'8" x 13'9"
Rear Room 1 - 10'10" x 10'10"
Rear Room 2 - 9'8" x 6'8"
Landing with separate WC.
First Floor Accommodation: 367 sq ft (34.09 m2)
Second Floor
Front Room - 13'9" x 13'9"
Rear Room - 13'7" x 10'10"
Second Floor Accommodation: 335 sq ft (31.12 m2)
Total Accommodation: 1,257 sq ft (117.70 m2)
Lease
A new lease for a term to be agreed.
Commencing Rent - £25,000 per annum, exclusive (£20 psf).
Rent Review
By negotiation.
Repairing Liability
TBC.
Business Rates
Billing Authority: Brighton & Hove
- Description: Office and Premises
- Rateable Value: £19,750
- Valid from April 2023 (current)
VAT
VAT is not payable on the terms quoted.
Legal Fees
Each party is to be responsible for their own legal costs.
Viewing Arrangements
Strictly via prior appointment through sole agent Graves Jenkins (t: 01273 701070).

