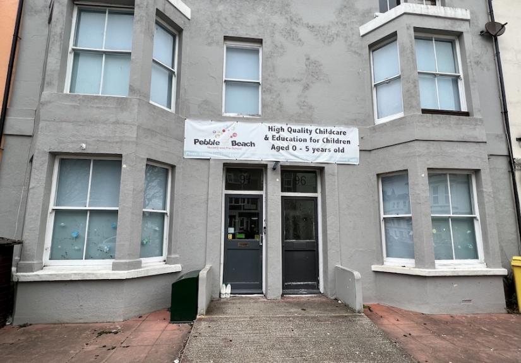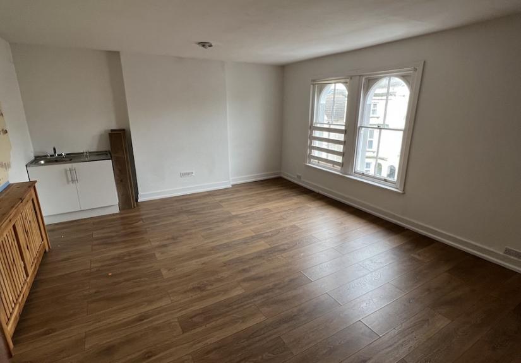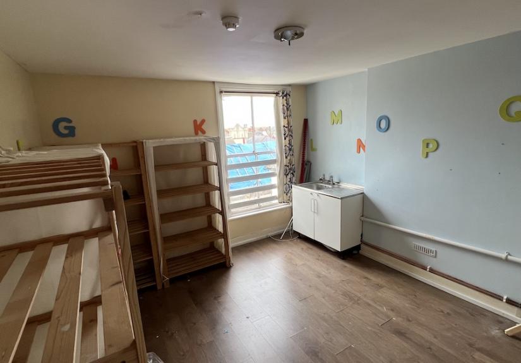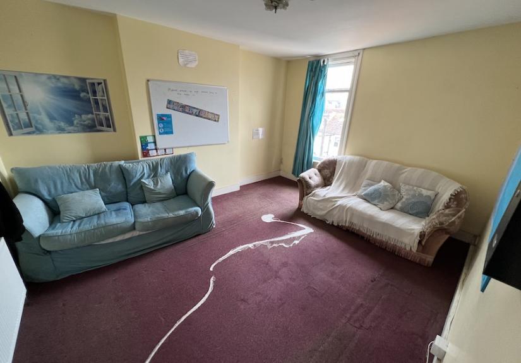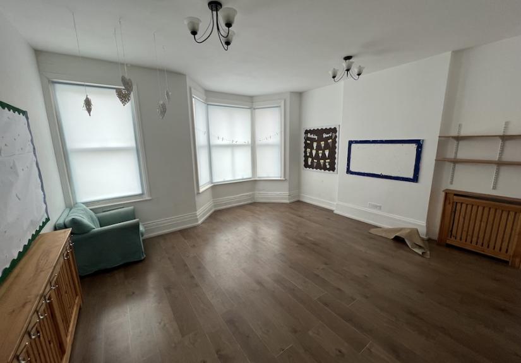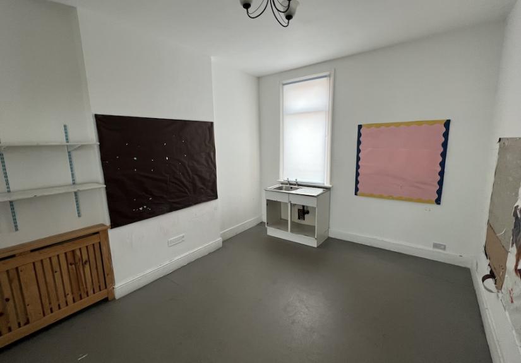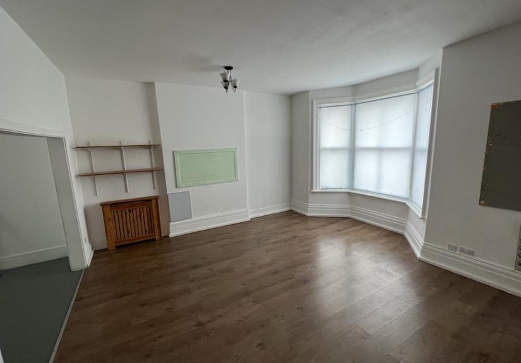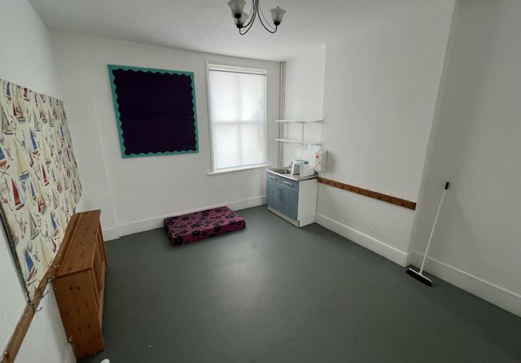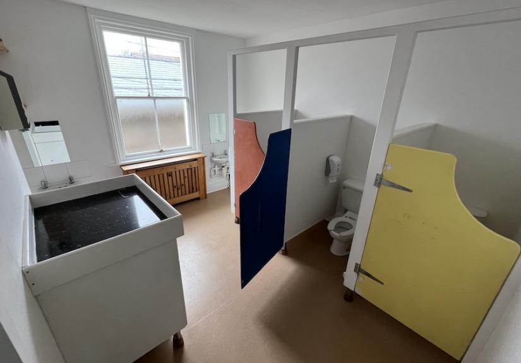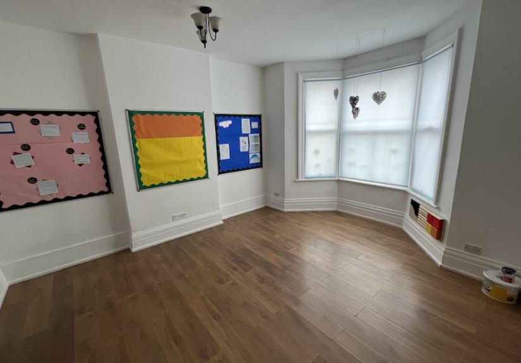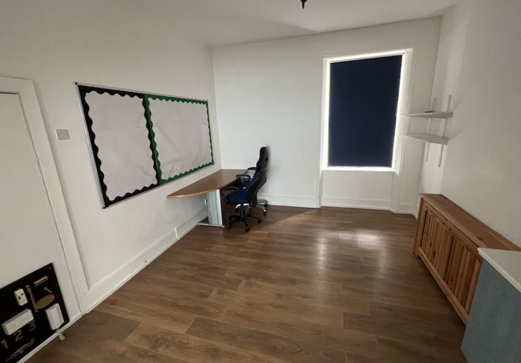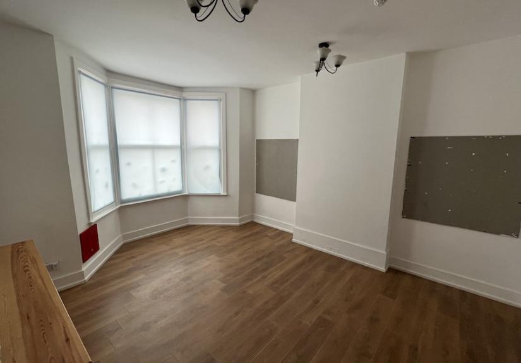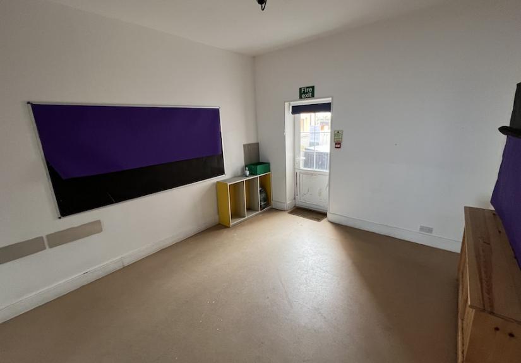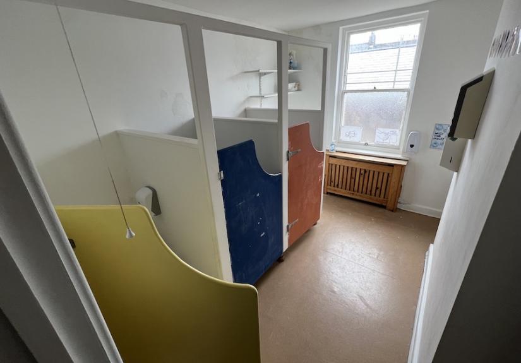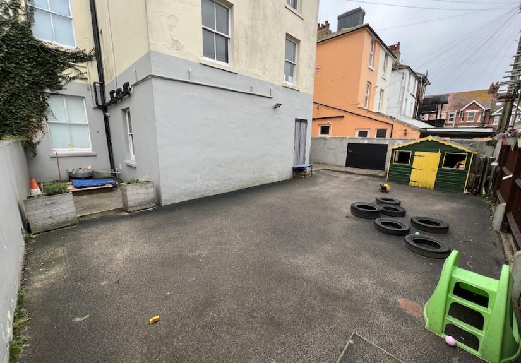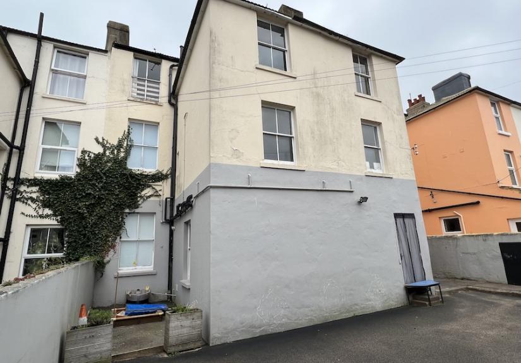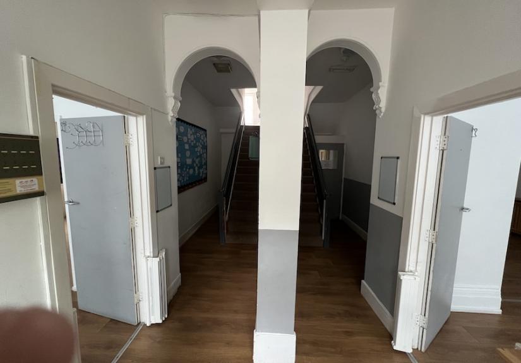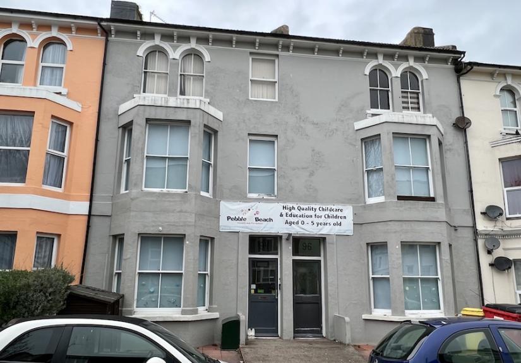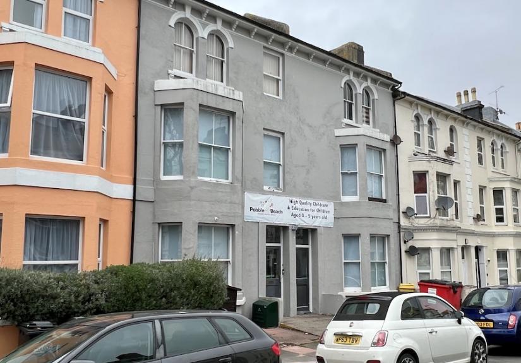Description
Formerly a children’s nursery and now suitable for a variety of commercial uses over ground and two upper floors with an enclosed courtyard to the rear. Flexible leasing terms available. The locality is predominantly made up of residential flats, guest houses and some commercial premises on the east side of the town. Langley Road and the A259 Seaside Road is adjacent.
Key Features
- New Class E Opportunity
- Eastbourne Location
- New Lease Available - Flexible Term
Accommodation
The accommodation is made up of ground and two upper floors with a secure courtyard area and main entrance all arranged as follows:
Entrance Lobby (Shared): 92 sq ft (8.54 m2)
Rear Kitchen (Shared): 246 sq ft (22.85 m2)
No. 94 - Total 1,470 sq ft (136.56 m2)
Ground Floor: 390 sq ft (36.23 m2)
Half Landing: 94 sq ft (8.73 m2)
First Floor: 441 sq ft (40.97 m2)
Half Landing: 124 sq ft (11.52 m2)
Second Floor: 421 sq ft (39.11 m2)
No. 96 - Total 1,578 sq ft (146.60 m2)
Ground Floor: 407 sq ft (37.81 m2)
Half Landing: 115 sq ft (10.68 m2)
First Floor: 467 sq ft (43.38 m2)
Half Landing: 138 sq ft (12.82 m2)
Second Floor: 451 sq ft (41.89 m2)
Total Combined Accommodation: 3,386 sq ft (314.56 m2)
Amenities
- Gas Fired Central Heating
- Fully Equipped Alarm System
- Part Laminated / Part Carpeted (Staircase) Flooring
- Sash Windows
- Smoke Detection
- Front Terrace Space
Lease
A new lease is offered for a term to be negotiated.
No 94. & No. 96 Commencing Rent - £30,000 per annum, exclusive.
No.94 Commencing Rent - £17,500 per annum, exclusive.
No.96 Commencing Rent - £18,500 per annum, exclusive.
Rent Review
By negotiation.
Repairing Liability
Full Repairing and Insuring Lease .
Business Rates
- Billing Authority: Eastbourne
- Description: Day Nursery and premises
- Rateable Value: £28,750
- Rates Payable:
- Valid from: April 2017 (current)
VAT
The property may be elected for VAT and therefore VAT may be payable on the terms quoted.
Legal Fees
Each party to pay their own legal fees incurred.
Viewing Arrangements
Strictly via prior appointment through sole agents Graves Jenkins

